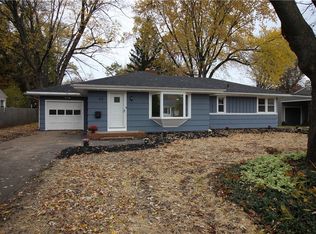Spectacular Property-Amazing floor plan! LIKE NEW!!! In conjunction with a huge great room encompassing a roomy kitchen, Living room & Dining room. The great room opens to a "Light&Bright" 4 season room with W2W windows overlooking a Park-Like backyard Where you can enjoy every Sunrise & Sunset. THIS MARVELOUS HOUSE HAS A TON OF UNIMAGINABLE ARCHITECTURAL DETAILS WITH AN ABUNDANCE HARDWOOD FLOORS THROUGHOUT!!! NEWER WINDOWS, NEWER ROOF, NEWER WIRING & PLUMING, NEWER FURNACE, NEWER water tank, Newer appliances, Newer ADT system. 1st-floor laundry! DON'T JUST TAKE MY WORD FOR IT COME AND SEE THIS EXCLUSIVELY UNIQUE ALLUREMENT FOR YOURSELF!!! CALL TODAY!!! MIGHT NOT BE AVAILABLE TOMORROW!!!
This property is off market, which means it's not currently listed for sale or rent on Zillow. This may be different from what's available on other websites or public sources.
