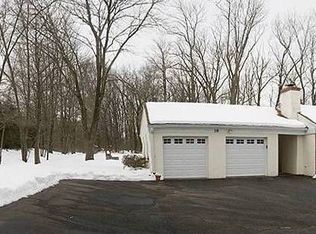Welcome home to 22 Cedar Hill Road. Nestled perfectly in New Britain Township, this incredibly well maintained property is serviced by award winning Central Bucks schools. As you pull in the driveway you will notice that the home is set back nicely from the road, creating a super private setting that you will absolutely enjoy. The more than half acre lot is adorned by gardens, flowers, and wonderful vegetation. Enter through the main door and you'll step right into the front room of the home. The seller uses this space as a workshop but it could easily be enjoyed as a sitting room, reading room, after-dinner space, or anything you can imagine. To the right you will enter into the main living space. This oversized room is a key feature of the property, complimented by hardwood floors, built in shelving, and so much more. Follow through into the dining space. The dining room is perfectly situated between the kitchen and main living space making it great for holidays, entertaining guests, or just enjoying an evening meal. The kitchen itself has counter space to spare, with oversized central island and eat-in option. Aside from the wonderful natural light the kitchen gets, you will also find the rear slider door to your composite deck. This is a great space for enjoying those clear summer nights. The main floor is rounded out by the master bedroom with full ensuite bath and walk in closet. Head upstairs to find two additional bedrooms (or home office) and another full bath. Set back from the home is a detached two car garage with additional attic storage space above it. 22 Cedar Hill road is close to shopping, restaurants, parks, and fitness clubs. Schedule your showing today and don't miss out on this incredible opportunity! 2022-06-07
This property is off market, which means it's not currently listed for sale or rent on Zillow. This may be different from what's available on other websites or public sources.

