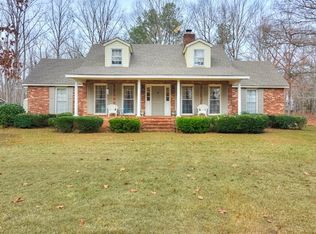Sold for $355,900 on 06/20/25
$355,900
22 Cedar Creek Rd, Edgefield, SC 29824
4beds
2,362sqft
Single Family Residence
Built in 1996
1.95 Acres Lot
$356,100 Zestimate®
$151/sqft
$2,313 Estimated rent
Home value
$356,100
Estimated sales range
Not available
$2,313/mo
Zestimate® history
Loading...
Owner options
Explore your selling options
What's special
1.95 acres! Newly renovated throughout! New architecture shingle roof 4/26/25! 4 bedrooms, plus an office that could be a 5th bdrm. All bedrooms have walk-in closets & 2 of the bdrms are FULL Owner's Suites! 3 FULL bathrooms. Open floor plan from kitchen to living room - quartz countertops, new appliances, lots of cabinetry, bar top seating within view of the living room with an all brick fireplace, new flooring, new painting, good natural lighting. Step outside from the kitchen to the attached deck, great for cookouts, overlooking the FENCED back yard with beautiful trees in a country setting. Don't forget the formal dining room, large laundry & pantry room, new flooring throughout, new paint, & much more. All 3 full bathrooms are large with double sinks. Covered rocking chair front porch. Walk-in crawl space for easy access for home maintenance and extra storage. Located in Cedar Creek Subdivision with NO HOA & No
City Taxes. Where everyone has large lots, trees, and a sweet country like home feeling! Right off Sweetwater Rd. and 1.5 mi. from Edgefield city limits. A short drive to restaurants, hospital, shopping, walking trails and all the amenities that Historic Edgefield County has to offer. Ready to move in! Call today to schedule a showing. #historicedgefield #homesforsale #edgefield #countryliving
Zillow last checked: 9 hours ago
Listing updated: June 20, 2025 at 01:41pm
Listed by:
Amanda T. Israel 803-292-5202,
Amanda Real Estate Group, LLC
Bought with:
Caleb JAMES Willing, 338184
Better Homes and Garden Real Estate Executive Partners
Source: Aiken MLS,MLS#: 216849
Facts & features
Interior
Bedrooms & bathrooms
- Bedrooms: 4
- Bathrooms: 3
- Full bathrooms: 3
Primary bedroom
- Description: 2 Owner Suites
- Level: Main
- Area: 240
- Dimensions: 20 x 12
Bedroom 2
- Description: walk-in closet
- Level: Main
- Area: 132
- Dimensions: 11 x 12
Bedroom 3
- Description: Walk-in closet
- Level: Main
- Area: 132
- Dimensions: 12 x 11
Bedroom 4
- Description: 2 Owner Suites
- Level: Main
- Area: 247
- Dimensions: 19 x 13
Dining room
- Description: Formal Dining Room
- Level: Main
- Area: 156
- Dimensions: 13 x 12
Kitchen
- Description: Eat-In Kitchen
- Level: Main
- Area: 170
- Dimensions: 17 x 10
Laundry
- Description: Doubles as pantry
- Level: Main
- Area: 99
- Dimensions: 11 x 9
Living room
- Level: Main
- Area: 289
- Dimensions: 17 x 17
Other
- Description: Office
- Area: 117
- Dimensions: 13 x 9
Heating
- Electric, Fireplace(s), Heat Pump
Cooling
- Central Air, Electric
Appliances
- Included: Microwave, Range, Refrigerator, Dishwasher, Electric Water Heater
Features
- See Remarks, Solid Surface Counters, Walk-In Closet(s), Bedroom on 1st Floor, Ceiling Fan(s), Kitchen Island, Pantry, Eat-in Kitchen, High Speed Internet, Cable Internet
- Basement: See Remarks,Crawl Space,Exterior Entry
- Number of fireplaces: 1
- Fireplace features: Living Room, Masonry
Interior area
- Total structure area: 2,362
- Total interior livable area: 2,362 sqft
- Finished area above ground: 2,362
- Finished area below ground: 0
Property
Parking
- Parking features: Driveway, Paved
- Has uncovered spaces: Yes
Features
- Levels: One
- Patio & porch: Deck, Porch
- Pool features: None
- Fencing: Fenced
Lot
- Size: 1.95 Acres
- Dimensions: 233' x 459' x 227' x 458'
- Features: See Remarks, Landscaped
Details
- Additional structures: See Remarks
- Parcel number: 1170000038000
- Special conditions: Standard
- Horses can be raised: Yes
- Horse amenities: None
Construction
Type & style
- Home type: SingleFamily
- Architectural style: Ranch
- Property subtype: Single Family Residence
Materials
- Vinyl Siding
- Foundation: Block
- Roof: Shingle
Condition
- New construction: No
- Year built: 1996
Utilities & green energy
- Sewer: Septic Tank
- Water: Public
- Utilities for property: Cable Available
Community & neighborhood
Community
- Community features: See Remarks, Internet Available
Location
- Region: Edgefield
- Subdivision: Cedar Creek
Other
Other facts
- Listing terms: Contract
- Road surface type: Asphalt
Price history
| Date | Event | Price |
|---|---|---|
| 6/20/2025 | Sold | $355,900-0.3%$151/sqft |
Source: | ||
| 6/2/2025 | Pending sale | $356,900$151/sqft |
Source: | ||
| 5/19/2025 | Contingent | $356,900$151/sqft |
Source: My State MLS #11477914 | ||
| 5/18/2025 | Pending sale | $356,900$151/sqft |
Source: | ||
| 5/18/2025 | Contingent | $356,900$151/sqft |
Source: | ||
Public tax history
| Year | Property taxes | Tax assessment |
|---|---|---|
| 2024 | $1,034 -63.4% | $7,780 |
| 2023 | $2,823 | $7,780 |
| 2022 | -- | $7,780 |
Find assessor info on the county website
Neighborhood: 29824
Nearby schools
GreatSchools rating
- 4/10Douglas Elementary SchoolGrades: PK-5Distance: 6.5 mi
- 5/10Johnston-Edgefield-Trenton Middle SchoolGrades: 6-8Distance: 5.3 mi
- 4/10Strom Thurmond High SchoolGrades: 9-12Distance: 5.7 mi
Schools provided by the listing agent
- Elementary: Parker
- Middle: Jet
- High: Strom Thurmond
Source: Aiken MLS. This data may not be complete. We recommend contacting the local school district to confirm school assignments for this home.

Get pre-qualified for a loan
At Zillow Home Loans, we can pre-qualify you in as little as 5 minutes with no impact to your credit score.An equal housing lender. NMLS #10287.
