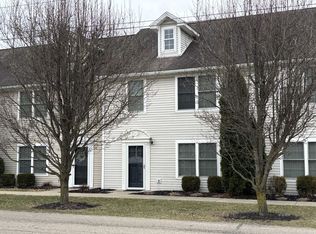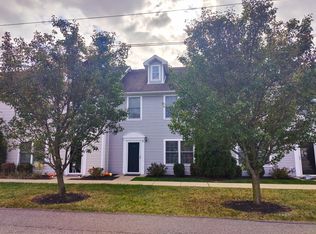Closed
$175,000
22 Castle Run Rd, The Plains, OH 45780
3beds
1,452sqft
Condominium, Resale Home, HOA-Yes
Built in 2008
-- sqft lot
$177,900 Zestimate®
$121/sqft
$1,839 Estimated rent
Home value
$177,900
Estimated sales range
Not available
$1,839/mo
Zestimate® history
Loading...
Owner options
Explore your selling options
What's special
22 Castle Run Rd.. Well if this isn't the most adorable townhome ever, I'm not sure what is! Tucked away on a quiet street in The Plains, this sweet little set of townhomes offers convenience and affordability, while this home in particular offers the style and finishes that so many buyers seek. The first floor offers an open concept living, dining and kitchen area with added benefit of a half bathroom and laundry/utility/storage room close by. It's a layout that's so inviting and makes entertaining and togetherness a breeze. Off the kitchen is access so a small patio (who wants to spend every weekend mowing a massive yard?) perfect for grilling, sunbathing or an al fresco meal! Also off the kitchen is a one car garage. Upstairs you'll find the primary bedroom and bathroom with a massive walk-in closet. Also upstairs is another full sized bathroom and two additional bedrooms - one with the most clever and beautiful "cloffice" (closet-office) setups I've ever seen! Don't miss out on this turn-key, charming townhome. It ticks all the "needs" boxes and is so beautifully decorated, lovingly updated and maintained that you can't help but WANT it too!
Zillow last checked: 8 hours ago
Listing updated: May 13, 2025 at 07:17am
Listed by:
Erin Carter (740)591-2925,
e-Merge Real Estate,
Kimberly Davidson (815) 979-0208,
e-Merge Real Estate
Bought with:
Non MLS: Brokerage
Source: Athens County BOR,MLS#: 2433285
Facts & features
Interior
Bedrooms & bathrooms
- Bedrooms: 3
- Bathrooms: 3
- Full bathrooms: 2
- 1/2 bathrooms: 1
Heating
- Heat Pump-Electric
Cooling
- Central Air
Appliances
- Included: Dishwasher, Microwave, Refrigerator, Washer, Electric Water Heater, Oven/Range- Electric, Dryer
- Laundry: Washer Hookup
Features
- Ceiling Fan(s), Walk-In Closet(s), Laminate Counters
- Flooring: Laminate, Vinyl
- Windows: Double Pane Windows
- Basement: None
Interior area
- Total structure area: 1,452
- Total interior livable area: 1,452 sqft
Property
Parking
- Total spaces: 1
- Parking features: Attached
- Attached garage spaces: 1
Features
- Levels: Two
- Patio & porch: Patio
- Exterior features: Rain Gutters
- Fencing: Fenced- Part
Details
- Parcel number: A040240906522
Construction
Type & style
- Home type: Condo
- Property subtype: Condominium, Resale Home, HOA-Yes
Materials
- Vinyl Siding
- Foundation: Slab on Grade
- Roof: Asphalt Shingle
Condition
- Year built: 2008
Utilities & green energy
- Electric: Power: AEP
- Sewer: Public Sewer
- Water: Public
- Utilities for property: Contact Utility Company
Community & neighborhood
Location
- Region: The Plains
HOA & financial
HOA
- Has HOA: Yes
- HOA fee: $120 monthly
Price history
| Date | Event | Price |
|---|---|---|
| 5/12/2025 | Sold | $175,000+2.9%$121/sqft |
Source: | ||
| 4/6/2025 | Contingent | $170,000$117/sqft |
Source: | ||
| 4/3/2025 | Listed for sale | $170,000+13.3%$117/sqft |
Source: | ||
| 4/21/2022 | Sold | $150,000$103/sqft |
Source: | ||
| 3/30/2022 | Listed for sale | $150,000+33.9%$103/sqft |
Source: | ||
Public tax history
| Year | Property taxes | Tax assessment |
|---|---|---|
| 2024 | $2,724 +5.3% | $48,190 |
| 2023 | $2,586 +18.7% | $48,190 +25.4% |
| 2022 | $2,179 -0.4% | $38,420 |
Find assessor info on the county website
Neighborhood: 45780
Nearby schools
GreatSchools rating
- 5/10The Plains Elementary SchoolGrades: 4-6Distance: 0.8 mi
- 6/10Athens Middle SchoolGrades: 7-8Distance: 2.7 mi
- 7/10Athens High SchoolGrades: 9-12Distance: 0.4 mi
Schools provided by the listing agent
- Middle: Athens CSD
Source: Athens County BOR. This data may not be complete. We recommend contacting the local school district to confirm school assignments for this home.

Get pre-qualified for a loan
At Zillow Home Loans, we can pre-qualify you in as little as 5 minutes with no impact to your credit score.An equal housing lender. NMLS #10287.

