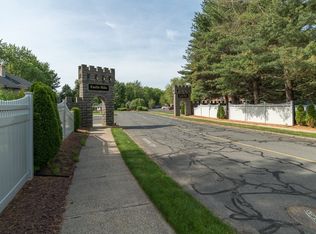RARE TO FIND! Desirable large end unit with 2 car garage, 3 ½ baths and finished basement. First floor offers open floor plan with spacious living room with fireplace, hardwood floor and bay window; Dining room with hardwood floor; Family room with cathedral ceiling, skylights, hardwood floor & slider to patio; large kitchen with tiled floor; and tiled half bath. Second floor has large master bedroom with full master bath; second bedroom with 2 closets; and another full bathroom. Spacious beautifully finished basement consists of office, library and study room, all with hardwood floors and built-in shelves. Basement also has another full bath, laundry and plenty of storage. Other features: newer gas hot water tank, updated gas furnace and central air, central vacuum and more. Don't miss this one!
This property is off market, which means it's not currently listed for sale or rent on Zillow. This may be different from what's available on other websites or public sources.
