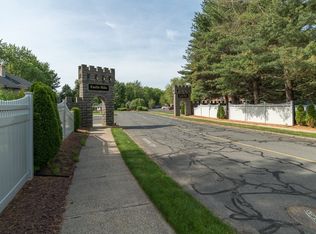A RARE FIND!!! DESIRABLE END unit townhouse with a 2 CAR garage. Gorgeous hardwood floors throughout the majority of the main level. Large living room with fireplace, formal dining room, eat in kitchen, half bath and magnificent family room with skylights and sliders to private patio with electric awning. The second level consists of a massive master bedroom with en suite, a great guest bedroom and full bath. This condo is ready for a new owner to move in with ease. Newer furnace 9 year ago, AC 2 year ago and Hot water tank 2014.
This property is off market, which means it's not currently listed for sale or rent on Zillow. This may be different from what's available on other websites or public sources.
