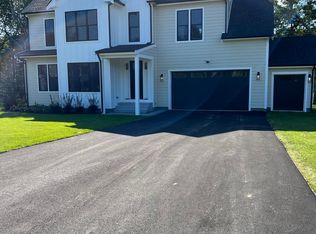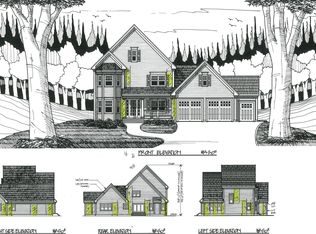Sold for $1,200,000
$1,200,000
22 Casper Circle, Mashpee, MA 02649
4beds
3,205sqft
Single Family Residence
Built in 2023
0.35 Acres Lot
$1,215,200 Zestimate®
$374/sqft
$4,728 Estimated rent
Home value
$1,215,200
$1.09M - $1.35M
$4,728/mo
Zestimate® history
Loading...
Owner options
Explore your selling options
What's special
Gorgeous new home completely set up for one level living. Main floor features 3 bedrooms, home office, laundry/mud room, high ceilings, 2.5 bathrooms, kitchen & living room. The second floor is a large, open finished space of approximately 1,100 sq ft. Constructed in 2023, and very lightly used, this property sits at the end of a cul de sac and fronts Quashnet Valley Golf Course. The open floor plan is so welcoming with high quality finishes. Living room has a gas fireplace & is beside the kitchen - both have sliders opening to the back yard overlooking the golf course. Everything about this home exudes quality, craftsmanship, thoughtful design. The tile showers are stunning. Primary bedroom ceiling is impressive. High efficiency mechanicals use natural gas forced hot air heat w/central AC. Irrigation system. Yard. Oversized 2 car garage offers room to store your golf cart! Quartz counters, double headed shower, double sinks, great light and awesome Mashpee location. Full walk out basement with high ceilings offers even more possibilities and it has interior and exterior access. Casper Cir has underground utilities. This is such a special home. Additional details. The first floor has 3 bedrooms and an office. The septic is for 4 bedrooms. The second floor is very large finished space with carpeting. The town water runs to the house. The well is for the irrigation system. House is pre wired for natural gas generator -they do not have a generator. There is a lovely terrace patio in back overlooking the golf course.
Zillow last checked: 8 hours ago
Listing updated: July 11, 2025 at 02:32pm
Listed by:
Colleen C Kilfoil 774-283-0546,
A Cape House.com
Bought with:
Colleen C Kilfoil, 9083092
A Cape House.com
Source: CCIMLS,MLS#: 22500959
Facts & features
Interior
Bedrooms & bathrooms
- Bedrooms: 4
- Bathrooms: 3
- Full bathrooms: 2
- 1/2 bathrooms: 1
- Main level bathrooms: 3
Primary bedroom
- Description: Flooring: Wood
- Features: Walk-In Closet(s), View, Recessed Lighting, High Speed Internet, Closet
- Level: First
Bedroom 2
- Description: Flooring: Wood
- Features: Bedroom 2, Closet, Recessed Lighting
- Level: First
Bedroom 3
- Description: Flooring: Wood
- Features: Bedroom 3, Closet
- Level: First
Primary bathroom
- Features: Private Full Bath
Kitchen
- Description: Countertop(s): Quartz,Flooring: Wood,Stove(s): Gas
- Features: Kitchen, Upgraded Cabinets, View, Cathedral Ceiling(s), Kitchen Island, Pantry, Recessed Lighting
- Level: First
Living room
- Description: Fireplace(s): Gas,Flooring: Wood
- Features: Living Room, View, Cathedral Ceiling(s), High Speed Internet, Recessed Lighting
- Level: First
Heating
- Has Heating (Unspecified Type)
Cooling
- Central Air
Appliances
- Included: Dishwasher, Wall/Oven Cook Top, Range Hood, Refrigerator, Gas Range, Microwave, Gas Water Heater
- Laundry: Laundry Room, First Floor
Features
- Recessed Lighting, Mud Room, Linen Closet
- Flooring: Wood, Carpet, Tile
- Windows: Skylight(s)
- Basement: Interior Entry,Full
- Number of fireplaces: 1
- Fireplace features: Gas
Interior area
- Total structure area: 3,205
- Total interior livable area: 3,205 sqft
Property
Parking
- Total spaces: 6
- Parking features: Garage - Attached, Open
- Attached garage spaces: 2
- Has uncovered spaces: Yes
Features
- Stories: 1
- Patio & porch: Patio
- Has view: Yes
- View description: Golf Course
- Frontage type: Golf Course
Lot
- Size: 0.35 Acres
- Features: Conservation Area, School, Medical Facility, Major Highway, House of Worship, Near Golf Course, Shopping, Cleared, Level
Details
- Foundation area: 2960
- Parcel number: 60540
- Zoning: R5
- Special conditions: Standard
Construction
Type & style
- Home type: SingleFamily
- Architectural style: Cape Cod
- Property subtype: Single Family Residence
Materials
- Barnboard, Clapboard
- Foundation: Poured
- Roof: Asphalt
Condition
- Actual
- New construction: No
- Year built: 2023
Utilities & green energy
- Sewer: Private Sewer
- Water: Well
Community & neighborhood
Location
- Region: Mashpee
Other
Other facts
- Listing terms: Cash
- Road surface type: Paved
Price history
| Date | Event | Price |
|---|---|---|
| 7/11/2025 | Sold | $1,200,000-7.3%$374/sqft |
Source: | ||
| 5/30/2025 | Pending sale | $1,295,000$404/sqft |
Source: | ||
| 5/30/2025 | Contingent | $1,295,000$404/sqft |
Source: MLS PIN #73346497 Report a problem | ||
| 5/27/2025 | Price change | $1,295,000-2.6%$404/sqft |
Source: | ||
| 4/17/2025 | Price change | $1,330,000-4.7%$415/sqft |
Source: MLS PIN #73346497 Report a problem | ||
Public tax history
| Year | Property taxes | Tax assessment |
|---|---|---|
| 2025 | $7,844 +748% | $1,184,900 +724% |
| 2024 | $925 -3.6% | $143,800 +5% |
| 2023 | $960 +5.5% | $137,000 +23% |
Find assessor info on the county website
Neighborhood: 02649
Nearby schools
GreatSchools rating
- 3/10Quashnet SchoolGrades: 3-6Distance: 0.2 mi
- 5/10Mashpee High SchoolGrades: 7-12Distance: 1 mi
Schools provided by the listing agent
- District: Mashpee
Source: CCIMLS. This data may not be complete. We recommend contacting the local school district to confirm school assignments for this home.
Get a cash offer in 3 minutes
Find out how much your home could sell for in as little as 3 minutes with a no-obligation cash offer.
Estimated market value$1,215,200
Get a cash offer in 3 minutes
Find out how much your home could sell for in as little as 3 minutes with a no-obligation cash offer.
Estimated market value
$1,215,200

