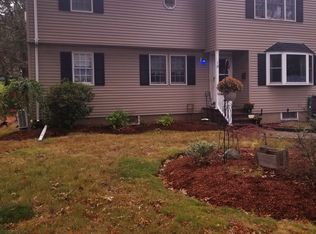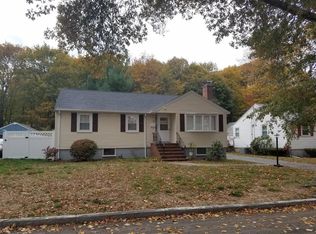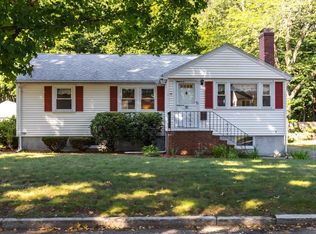Open Sat 10-11am and Sunday 12-1:30pm or by appt. GLEAMING Wood Floors! Fireplace! Well maintained, freshly painted exterior, Modern EXPANDED RANCH with multi-generational living benefits and GARAGE in Top LOCATION! Cozy up to roaring fires in your spacious living room, saunter to the dining room. 3 Seasons will have you enjoying spacious sunny 1st floor playroom with skylight. Opens to large level yard for family fun! Meal planning is a breeze in this well planned eat in kitchen. NEW Uber modern baths. 3 spacious bedrooms include an Extended Master suite with private tile bathroom. The lower level suite is perfect for the extended family- Spacious bedroom, 3/4 bathroom, open flowing living room/dining room/efficiency kitchen. Laundry and Utility room on this level. Newer Windows! Newer Heat and Roof (2013 per previous owner), Newer 200amp electric. Walk to Melrose Center, shopping, restaurants and conveniences. WELCOME HOME!
This property is off market, which means it's not currently listed for sale or rent on Zillow. This may be different from what's available on other websites or public sources.


