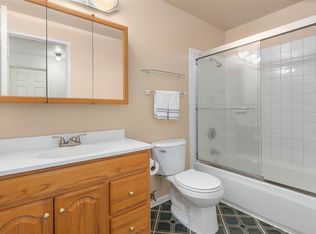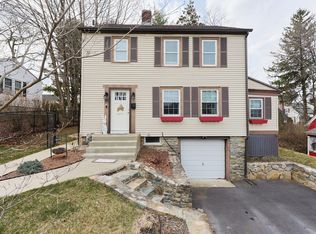West Side..Custom quality built home in lovely neighborhood where everyone's out walking. 1950's very retro in design. Beautiful hardwood floors thru out the home just been refinished! Living Room offers a Stone Fireplace, Bright Bay windows w/custom blinds &bookshelves. Formal Dining Room w/ custom built china closet and shelving. The Kitchen offers an abundance of solid birch cabinets with efficient design & pocket drs. Cozy Den off Kit W/ plenty of windows makes it sunny & bright to enjoy your morning coffee.Two ample size bedrooms,Both have corner windows for excellent furniture placement .The Master bedroom w/master bath, 2 closets and Attic access.Both baths are tile & mint and have all these nifty built ins. Full walkout basement with a finished family room or man cave, plus large storage closet. a quarter bath, sink & laundry area. Newer Boiler and Roof. Good for the first time buyer or empty nester.
This property is off market, which means it's not currently listed for sale or rent on Zillow. This may be different from what's available on other websites or public sources.

