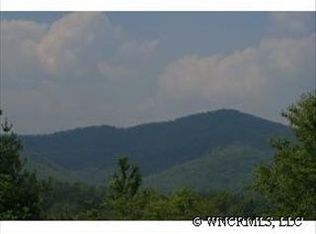Sold for $478,000 on 06/09/25
Street View
$478,000
22 Cane Creek Ln, Fairview, NC 28730
3beds
1,352sqft
SingleFamily
Built in 1969
1 Acres Lot
$502,400 Zestimate®
$354/sqft
$2,233 Estimated rent
Home value
$502,400
$467,000 - $538,000
$2,233/mo
Zestimate® history
Loading...
Owner options
Explore your selling options
What's special
UNDER CONTRACT IN 48 HOURS!! SHOWING FOR BACK UP OFFERS!Gorgeous brick rancher practically rebuilt from the inside out! Approximately 1 acre, partially fenced in and level yard. Large picture windows and spacious rooms offer loads of natural light. Beautifully remodeled kitchen with all new features; butcher block kitchen countertops, modern tile backsplash, and soft closure drawers and doors. Tiled oversized primary bath with multiple shower heads. Zoned OU. New kitchen, new appliances, new baths, new flooring, new roof, new HVAC. Convenient location only 12 miles to Downtown Asheville, 7 miles to I-40, 8 miles to Hendersonville Road, and 14 miles to Chimney Rock and Lake Lure. Look over the embankment to Turgua Brewery! Sought after Cane Creek Valley, but affordable.
Facts & features
Interior
Bedrooms & bathrooms
- Bedrooms: 3
- Bathrooms: 2
- Full bathrooms: 2
Heating
- Other
Features
- Has fireplace: Yes
Interior area
- Total interior livable area: 1,352 sqft
Property
Parking
- Parking features: Carport
Lot
- Size: 1 Acres
Details
- Parcel number: 968559238200000
Construction
Type & style
- Home type: SingleFamily
Materials
- Foundation: Piers
- Roof: Composition
Condition
- Year built: 1969
Community & neighborhood
Location
- Region: Fairview
Price history
| Date | Event | Price |
|---|---|---|
| 6/9/2025 | Sold | $478,000+0.6%$354/sqft |
Source: Public Record | ||
| 3/18/2025 | Price change | $475,000-3.1%$351/sqft |
Source: | ||
| 2/5/2025 | Price change | $490,000-2%$362/sqft |
Source: | ||
| 1/16/2025 | Listed for sale | $500,000+8.7%$370/sqft |
Source: | ||
| 8/5/2022 | Sold | $460,000-3.2%$340/sqft |
Source: | ||
Public tax history
| Year | Property taxes | Tax assessment |
|---|---|---|
| 2024 | $2,000 +5.4% | $295,100 |
| 2023 | $1,898 +23.7% | $295,100 +21.7% |
| 2022 | $1,534 -0.1% | $242,400 |
Find assessor info on the county website
Neighborhood: 28730
Nearby schools
GreatSchools rating
- 7/10Fairview ElementaryGrades: K-5Distance: 0.6 mi
- 7/10Cane Creek MiddleGrades: 6-8Distance: 2.5 mi
- 7/10A C Reynolds HighGrades: PK,9-12Distance: 4.4 mi
Get a cash offer in 3 minutes
Find out how much your home could sell for in as little as 3 minutes with a no-obligation cash offer.
Estimated market value
$502,400
Get a cash offer in 3 minutes
Find out how much your home could sell for in as little as 3 minutes with a no-obligation cash offer.
Estimated market value
$502,400
