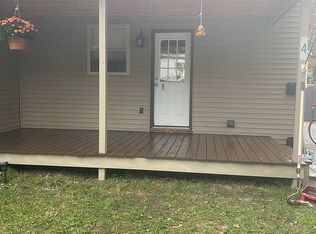Closed
Listed by:
Hughes Group Team,
Casella Real Estate 802-772-7487
Bought with: EXP Realty
$275,000
22 Caernarvon Street, Fair Haven, VT 05743
4beds
2,366sqft
Single Family Residence
Built in 1900
0.29 Acres Lot
$283,900 Zestimate®
$116/sqft
$2,578 Estimated rent
Home value
$283,900
$241,000 - $332,000
$2,578/mo
Zestimate® history
Loading...
Owner options
Explore your selling options
What's special
Discover this delightful 4-bedroom, 2-bathroom home perfectly located within walking distance to all the amenities the town of Fair Haven has to offer, including restaurants, shopping, farmers markets, art in the park, and schools. The inviting first floor features an open-concept layout ideal for modern living, with plenty of natural light and space for a home office or den. A bonus room on the main level can serve as an additional bedroom or versatile living area, and with both bathrooms and the laundry on this floor, day-to-day life is a breeze. The second story offers four generously sized bedrooms, perfect for growing families or hosting guests. A large closet includes a convenient chase that could be used for plumbing, presenting the opportunity to add a primary en-suite bathroom, transforming the space. The home was once a duplex and could easily be transformed back if you are looking for a property that could produce some income to offset your mortgage. Step outside to a spacious backyard, perfect for kids, pets, and outdoor activities. The standout feature is the impressive 20x40 two-story barn, providing endless possibilities—whether you're looking for a workshop, extra storage, or even a creative studio space. With a perfect blend of charm, convenience, and potential, this home is ready for you to make it your own. Don’t miss this fantastic opportunity to own a piece of Fair Haven’s thriving community!
Zillow last checked: 8 hours ago
Listing updated: December 18, 2024 at 08:21am
Listed by:
Hughes Group Team,
Casella Real Estate 802-772-7487
Bought with:
Jacob Barnes
EXP Realty
Source: PrimeMLS,MLS#: 5019189
Facts & features
Interior
Bedrooms & bathrooms
- Bedrooms: 4
- Bathrooms: 2
- Full bathrooms: 1
- 3/4 bathrooms: 1
Heating
- Oil, Radiator
Cooling
- None
Appliances
- Included: Dishwasher, Disposal, Dryer, Electric Range, Refrigerator, Washer
Features
- Flooring: Carpet, Laminate, Tile, Wood
- Basement: Crawl Space,Full,Unfinished,Interior Entry
Interior area
- Total structure area: 3,066
- Total interior livable area: 2,366 sqft
- Finished area above ground: 2,366
- Finished area below ground: 0
Property
Parking
- Total spaces: 1
- Parking features: Paved
- Garage spaces: 1
Features
- Levels: Two
- Stories: 2
- Patio & porch: Porch
Lot
- Size: 0.29 Acres
- Features: Level
Details
- Additional structures: Barn(s)
- Parcel number: 21607010614
- Zoning description: unknown
Construction
Type & style
- Home type: SingleFamily
- Architectural style: Colonial
- Property subtype: Single Family Residence
Materials
- Wood Frame
- Foundation: Brick, Stone
- Roof: Metal,Shingle
Condition
- New construction: No
- Year built: 1900
Utilities & green energy
- Electric: Circuit Breakers
- Sewer: Public Sewer
- Utilities for property: Phone Available
Community & neighborhood
Location
- Region: Fair Haven
Other
Other facts
- Road surface type: Paved
Price history
| Date | Event | Price |
|---|---|---|
| 12/17/2024 | Sold | $275,000-4.3%$116/sqft |
Source: | ||
| 10/18/2024 | Listed for sale | $287,500-2.5%$122/sqft |
Source: | ||
| 10/17/2024 | Listing removed | -- |
Source: Owner | ||
| 10/14/2024 | Listed for sale | $295,000+76.1%$125/sqft |
Source: Owner | ||
| 1/8/2016 | Sold | $167,500+91.4%$71/sqft |
Source: | ||
Public tax history
| Year | Property taxes | Tax assessment |
|---|---|---|
| 2024 | -- | $160,100 |
| 2023 | -- | $160,100 |
| 2022 | -- | $160,100 |
Find assessor info on the county website
Neighborhood: 05743
Nearby schools
GreatSchools rating
- 5/10Fair Haven Grade SchoolGrades: PK-6Distance: 0.2 mi
- 3/10Fair Haven Uhsd #16Grades: 7-12Distance: 0.5 mi

Get pre-qualified for a loan
At Zillow Home Loans, we can pre-qualify you in as little as 5 minutes with no impact to your credit score.An equal housing lender. NMLS #10287.
