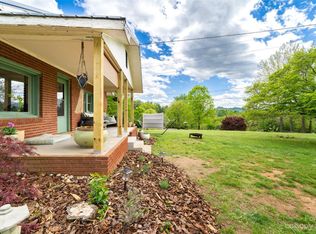Closed
$248,000
22 C Gillespie Way, Leicester, NC 28748
3beds
1,080sqft
Single Family Residence
Built in 1967
0.35 Acres Lot
$287,600 Zestimate®
$230/sqft
$2,008 Estimated rent
Home value
$287,600
$267,000 - $308,000
$2,008/mo
Zestimate® history
Loading...
Owner options
Explore your selling options
What's special
Welcome to 22 C Gillespie way, a serene country retreat with picturesque mountain views. Located just 20 Min from Patton Avenue, 25 Min from Asheville & just 20 Min from Weaverville, this cozy 3 Bedroom/ 1 Bath home is situated in a tranquil setting with space for a garden &/or Chicken Coop. New kitchen appliances. The basement is accessible by an exterior entrance offering extra storage space. Zoned Open-Use! More or Less .35 Acres
Zillow last checked: 8 hours ago
Listing updated: February 13, 2024 at 08:39am
Listing Provided by:
Alex Barbosa-Medina alexNCRealtor@gmail.com,
Twilight Developments Inc.
Bought with:
Non Member
Canopy Administration
Source: Canopy MLS as distributed by MLS GRID,MLS#: 4058595
Facts & features
Interior
Bedrooms & bathrooms
- Bedrooms: 3
- Bathrooms: 1
- Full bathrooms: 1
- Main level bedrooms: 3
Primary bedroom
- Level: Main
Bedroom s
- Level: Main
Bedroom s
- Level: Main
Bathroom full
- Level: Main
Basement
- Level: Basement
Dining area
- Level: Main
Kitchen
- Level: Main
Living room
- Level: Main
Heating
- Ductless
Cooling
- Ductless
Appliances
- Included: Electric Range, Electric Water Heater, Refrigerator
- Laundry: In Kitchen
Features
- Basement: Exterior Entry,Storage Space,Unfinished
Interior area
- Total structure area: 1,080
- Total interior livable area: 1,080 sqft
- Finished area above ground: 1,080
- Finished area below ground: 0
Property
Parking
- Parking features: Detached Carport
- Has carport: Yes
- Details: Detached Carport & a spot next to Carport
Features
- Levels: One
- Stories: 1
- Patio & porch: Covered, Front Porch, Rear Porch
Lot
- Size: 0.35 Acres
- Features: Cleared, Level
Details
- Additional structures: Shed(s)
- Parcel number: 9702702707
- Zoning: Open Use
- Special conditions: Standard
Construction
Type & style
- Home type: SingleFamily
- Architectural style: Other
- Property subtype: Single Family Residence
Materials
- Hardboard Siding
- Foundation: Slab
- Roof: Shingle
Condition
- New construction: No
- Year built: 1967
Utilities & green energy
- Sewer: Septic Installed
- Water: Shared Well
Community & neighborhood
Community
- Community features: None
Location
- Region: Leicester
- Subdivision: None
Other
Other facts
- Listing terms: Cash,Conventional,FHA,Owner Financing,USDA Loan
- Road surface type: Gravel
Price history
| Date | Event | Price |
|---|---|---|
| 2/7/2024 | Sold | $248,000-8.1%$230/sqft |
Source: | ||
| 9/20/2023 | Price change | $269,900-3.6%$250/sqft |
Source: | ||
| 8/11/2023 | Listed for sale | $279,900$259/sqft |
Source: | ||
Public tax history
| Year | Property taxes | Tax assessment |
|---|---|---|
| 2024 | $1,088 +9.9% | $165,400 +6.6% |
| 2023 | $990 +103.2% | $155,100 |
| 2022 | $487 | $155,100 |
Find assessor info on the county website
Neighborhood: 28748
Nearby schools
GreatSchools rating
- 10/10West Buncombe ElementaryGrades: K-4Distance: 5.2 mi
- 6/10Clyde A Erwin Middle SchoolGrades: 7-8Distance: 5 mi
- 3/10Clyde A Erwin HighGrades: PK,9-12Distance: 5 mi
Schools provided by the listing agent
- Elementary: West Buncombe/Eblen
- Middle: Joe P Eblen
- High: Clyde A Erwin
Source: Canopy MLS as distributed by MLS GRID. This data may not be complete. We recommend contacting the local school district to confirm school assignments for this home.

Get pre-qualified for a loan
At Zillow Home Loans, we can pre-qualify you in as little as 5 minutes with no impact to your credit score.An equal housing lender. NMLS #10287.
