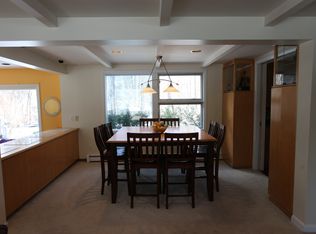You can have it all! Living in a custom built, mid-century 8 room, 4 bedroom ranch with open concept living, dining and family areas and picturesque backyard vistas and privacy, while situated at a commuter dream location with easy access to Rt 3 and 95. Enjoy the move-in ready condition with fresh paint throughout and newly refinished, gleaming hardwood floors. Other big ticket items include a new 40 year architectural style shingle roof installed in 2014. Rebuilt deck in 2012. Garage has inside parking for 3 cars and extra storage. Bonus space framed out above garage on second floor has separate entrance from deck, offering endless potential uses for additional living space. Add in, highly regarded Bedford school system, parks, trails, recreation and more. You have a property not to miss! *Please Use Caution when in the area; DPW Water Main Improvement Project underway.*
This property is off market, which means it's not currently listed for sale or rent on Zillow. This may be different from what's available on other websites or public sources.
