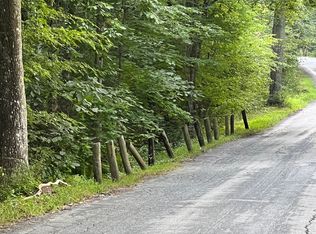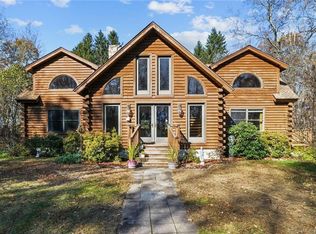Sold for $400,000
$400,000
22 Buntz Road, Canterbury, CT 06331
3beds
1,080sqft
Single Family Residence
Built in 1980
2.75 Acres Lot
$415,600 Zestimate®
$370/sqft
$2,081 Estimated rent
Home value
$415,600
$316,000 - $549,000
$2,081/mo
Zestimate® history
Loading...
Owner options
Explore your selling options
What's special
Lovingly Maintained and Updated Raised Ranch with Finished Basement on 2.7 Private Acres! Welcome to your dream home in scenic Canterbury! This beautifully updated 3-bedroom raised ranch sits on a peaceful 2.7-acre lot and features a fully finished basement, offering additional living space perfect for a family room, home office, gym, or guest area. Enjoy peace of mind with major updates already done: new roof, new siding, new energy-efficient windows, and a spacious new deck ideal for relaxing or entertaining. Inside, you'll find a bright, open-concept main level with stylish flooring, fresh paint, and an inviting layout. The updated kitchen features modern cabinetry and newer appliances, while the refreshed full bathroom offers a clean, contemporary feel. This home also comes equipped with solar panels, delivering energy savings and long-term efficiency. The finished lower level adds valuable square footage and versatility. Located in desirable Windham County, this property offers a peaceful country lifestyle with convenient access to local schools, trails, and major routes. Showings to take place during Open House hours on Thursday, Friday and Saturday.
Zillow last checked: 8 hours ago
Listing updated: June 27, 2025 at 07:46am
Listed by:
Heather Miller 860-334-6919,
RE/MAX One 860-444-7362
Bought with:
Rosemarie Smith, RES.0804233
Coldwell Banker Realty
Source: Smart MLS,MLS#: 24093164
Facts & features
Interior
Bedrooms & bathrooms
- Bedrooms: 3
- Bathrooms: 1
- Full bathrooms: 1
Primary bedroom
- Features: Ceiling Fan(s), Wall/Wall Carpet
- Level: Main
Bedroom
- Features: Ceiling Fan(s), Wall/Wall Carpet
- Level: Main
Bedroom
- Features: Ceiling Fan(s), Wall/Wall Carpet
- Level: Main
Bathroom
- Features: Skylight
- Level: Main
Dining room
- Features: Balcony/Deck, Sliders
- Level: Main
Kitchen
- Features: Granite Counters
- Level: Main
Living room
- Features: Ceiling Fan(s), Wall/Wall Carpet
- Level: Main
Heating
- Hot Water, Oil
Cooling
- Ceiling Fan(s), Central Air
Appliances
- Included: Oven/Range, Microwave, Range Hood, Refrigerator, Freezer, Dishwasher, Washer, Dryer, Water Heater
- Laundry: Lower Level
Features
- Basement: Full
- Attic: Access Via Hatch
- Has fireplace: No
Interior area
- Total structure area: 1,080
- Total interior livable area: 1,080 sqft
- Finished area above ground: 1,080
Property
Parking
- Parking features: None
Lot
- Size: 2.75 Acres
- Features: Few Trees, Rocky, Sloped
Details
- Parcel number: 1678279
- Zoning: Per Town
- Other equipment: Generator Ready
Construction
Type & style
- Home type: SingleFamily
- Architectural style: Ranch
- Property subtype: Single Family Residence
Materials
- Vinyl Siding
- Foundation: Concrete Perimeter, Raised
- Roof: Asphalt
Condition
- New construction: No
- Year built: 1980
Utilities & green energy
- Sewer: Septic Tank
- Water: Well
Green energy
- Energy generation: Solar
Community & neighborhood
Location
- Region: Canterbury
Price history
| Date | Event | Price |
|---|---|---|
| 6/26/2025 | Sold | $400,000+9.6%$370/sqft |
Source: | ||
| 5/13/2025 | Pending sale | $365,000$338/sqft |
Source: | ||
| 5/8/2025 | Listed for sale | $365,000+35.2%$338/sqft |
Source: | ||
| 3/31/2021 | Sold | $269,900+3.8%$250/sqft |
Source: | ||
| 2/18/2021 | Pending sale | $259,900$241/sqft |
Source: RE/MAX Home Team #170372534 Report a problem | ||
Public tax history
| Year | Property taxes | Tax assessment |
|---|---|---|
| 2025 | $4,262 -10.7% | $254,300 +22.5% |
| 2024 | $4,775 +38.6% | $207,600 +38.6% |
| 2023 | $3,445 | $149,800 |
Find assessor info on the county website
Neighborhood: 06331
Nearby schools
GreatSchools rating
- 4/10Canterbury Elementary SchoolGrades: PK-4Distance: 1.4 mi
- 7/10Dr. Helen Baldwin Middle SchoolGrades: 5-8Distance: 1.9 mi
Get pre-qualified for a loan
At Zillow Home Loans, we can pre-qualify you in as little as 5 minutes with no impact to your credit score.An equal housing lender. NMLS #10287.
Sell with ease on Zillow
Get a Zillow Showcase℠ listing at no additional cost and you could sell for —faster.
$415,600
2% more+$8,312
With Zillow Showcase(estimated)$423,912

