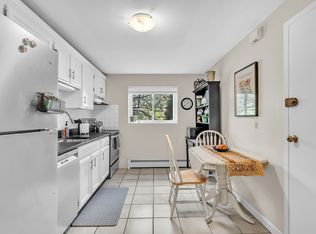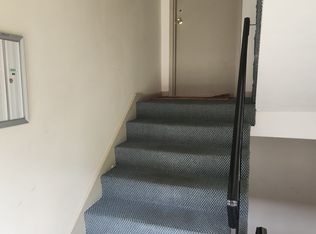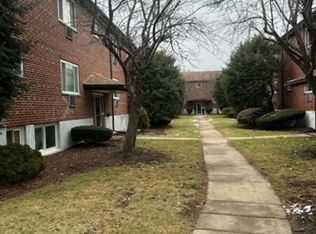Sold for $385,000
$385,000
22 Bryon Rd APT 3, Chestnut Hill, MA 02467
2beds
780sqft
Condominium
Built in 1955
-- sqft lot
$-- Zestimate®
$494/sqft
$2,482 Estimated rent
Home value
Not available
Estimated sales range
Not available
$2,482/mo
Zestimate® history
Loading...
Owner options
Explore your selling options
What's special
Looking for a new place to make home? Located on the Newton/Chestnut Hill line, this top-floor, corner end unit with lots of natural light in Chestnut Village, may be what you've been seeking! Two private deeded parking spaces, Two generously sized bedrooms give everyone space, and the bright, eat-in kitchen comes fully applianced. Budget-friendly dishes condo fee has lots to offer & includes heat, hot water, laundry facilities, and more. Practice your swing on the tennis courts after work, and stay cool in the inground pool (additional/optional fees may apply). The responsible, paying tenants have a lease through August 2025 and would love to stay if possible. Professionally managed, pet-friendly complex in an ultra-convenient location near Center Street shops, Chestnut Hill Mall, and Bus Stop 37.
Zillow last checked: 8 hours ago
Listing updated: September 10, 2025 at 07:17am
Listed by:
Robert Smith 508-259-6456,
Mathieu Newton Sotheby's International Realty 508-366-9608
Bought with:
The Matskevich Group
William Raveis R.E. & Home Services
Source: MLS PIN,MLS#: 73373935
Facts & features
Interior
Bedrooms & bathrooms
- Bedrooms: 2
- Bathrooms: 1
- Full bathrooms: 1
Primary bedroom
- Features: Ceiling Fan(s), Closet, Flooring - Wall to Wall Carpet
- Level: Third
- Area: 156
- Dimensions: 13 x 12
Bedroom 2
- Features: Closet, Flooring - Wall to Wall Carpet
- Level: Third
- Area: 132
- Dimensions: 12 x 11
Primary bathroom
- Features: No
Bathroom 1
- Features: Bathroom - With Tub & Shower, Flooring - Stone/Ceramic Tile
- Level: Third
- Area: 50
- Dimensions: 10 x 5
Kitchen
- Features: Flooring - Stone/Ceramic Tile, Dining Area, Stainless Steel Appliances, Lighting - Overhead
- Level: Third
- Area: 117
- Dimensions: 13 x 9
Living room
- Features: Flooring - Wall to Wall Carpet, Window(s) - Picture
- Level: Third
- Area: 210
- Dimensions: 15 x 14
Heating
- Baseboard
Cooling
- Wall Unit(s)
Appliances
- Included: Range, Dishwasher, Refrigerator, Range Hood
- Laundry: Common Area, In Building
Features
- Flooring: Tile, Carpet
- Basement: None
- Has fireplace: No
- Common walls with other units/homes: No One Above,End Unit,Corner
Interior area
- Total structure area: 780
- Total interior livable area: 780 sqft
- Finished area above ground: 780
Property
Parking
- Total spaces: 2
- Parking features: Off Street, Deeded, Guest
- Uncovered spaces: 2
Lot
- Size: 780 sqft
Details
- Parcel number: W:20 P:07011 S:338,1429537
- Zoning: CD
Construction
Type & style
- Home type: Condo
- Property subtype: Condominium
Materials
- Brick
Condition
- Year built: 1955
Utilities & green energy
- Sewer: Public Sewer
- Water: Public
- Utilities for property: for Electric Range, for Electric Oven
Community & neighborhood
Community
- Community features: Public Transportation, Shopping, Pool, Tennis Court(s), Medical Facility, Highway Access, House of Worship, T-Station
Location
- Region: Chestnut Hill
HOA & financial
HOA
- HOA fee: $465 monthly
- Amenities included: Hot Water, Pool, Laundry, Tennis Court(s), Playground
- Services included: Heat, Water, Sewer, Insurance, Maintenance Structure, Road Maintenance, Maintenance Grounds, Snow Removal, Trash
Price history
| Date | Event | Price |
|---|---|---|
| 9/2/2025 | Sold | $385,000-3.5%$494/sqft |
Source: MLS PIN #73373935 Report a problem | ||
| 6/28/2025 | Listing removed | $399,000$512/sqft |
Source: MLS PIN #73373935 Report a problem | ||
| 6/11/2025 | Price change | $399,000-7.2%$512/sqft |
Source: MLS PIN #73373935 Report a problem | ||
| 5/13/2025 | Listed for sale | $430,000$551/sqft |
Source: MLS PIN #73373935 Report a problem | ||
| 3/2/2021 | Listing removed | -- |
Source: Owner Report a problem | ||
Public tax history
Tax history is unavailable.
Neighborhood: West Roxbury
Nearby schools
GreatSchools rating
- 5/10Lyndon K-8 SchoolGrades: PK-8Distance: 1.4 mi
- 5/10Manning Elementary SchoolGrades: PK-6Distance: 1.8 mi
Schools provided by the listing agent
- Elementary: Boston Public
- Middle: Boston Public
- High: Boston Public
Source: MLS PIN. This data may not be complete. We recommend contacting the local school district to confirm school assignments for this home.
Get pre-qualified for a loan
At Zillow Home Loans, we can pre-qualify you in as little as 5 minutes with no impact to your credit score.An equal housing lender. NMLS #10287.


