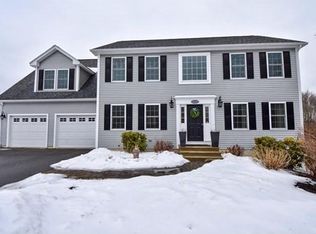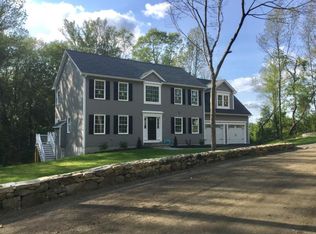OPEN HOUSE FOR SUNDAY 03/04/2018 IS CANCELLED. You will simply love this quintessential Post and Beam Country home situated on over 1/2 acres with spectacular views to the rear of the property. Bring your imagination to envision peaceful evenings or gatherings of friends in this truly one of a kind setting. Updated kitchen with Stainless Steel appliances, granite counters, and the potential to finish off the lower level for more living space. Newly finished wood flooring on the first level with a walk out to deck ,fire pit and patio.. Must be seen to be appreciated.
This property is off market, which means it's not currently listed for sale or rent on Zillow. This may be different from what's available on other websites or public sources.

