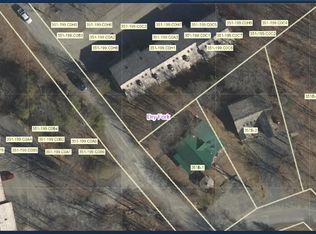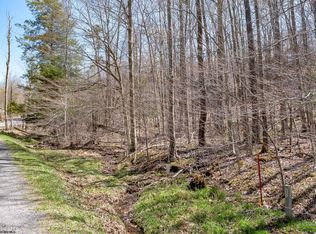Sold for $565,000 on 04/22/25
$565,000
22 Brookside Rd, Davis, WV 26260
4beds
1,991sqft
Single Family Residence
Built in 1988
9,583 Square Feet Lot
$574,400 Zestimate®
$284/sqft
$2,729 Estimated rent
Home value
$574,400
Estimated sales range
Not available
$2,729/mo
Zestimate® history
Loading...
Owner options
Explore your selling options
What's special
Welcome to this charming four-bedroom, three-full bath wood-framed home next to the renowned Timberline Ski Resort, offering a fun year-round vacation or full-time. This desirable detached property located within 200 yards of the ski slope and lodge blends modern updates with cozy features, making it an ideal retreat for all seasons. The exterior boasts a durable seam metal roof, a beautifully landscaped lawn, and a driveway accommodating four vehicles, with an additional gravel extension for one more. Two rear decks provide perfect spaces for entertaining and relaxation, with one featuring a concrete foundation ready for your new hot tub! Additional outdoor features include a shed with a barn door for firewood storage, a deep two-car garage equipped with storage racks, high ceilings, 220V outlets near the ceiling drop-down, 120V outlets on lower walls, and electric baseboard heating. The home has service available for natural gas for whole-home heating, and the encapsulated crawl space includes sump pump access. Plus, winter access is a breeze—no 4x4 is required to reach this mountain retreat even during snow season! Inside, enjoy a pass-through drop zone next to the front door and the interior garage door. The updated kitchen includes a new microwave and range/oven, granite countertops, breakfast bar seating and plenty of storage. A spacious utility/mudroom next to the kitchen features radiant heated floors, exterior door access via the second deck, and interior access to the kitchen and dining room, complete with a washer and dryer. It's the perfect drop-zone after a day of skiing, hiking or mountain bike riding. The dining and family rooms boast vaulted ceilings and a large sliding glass door leading to the main rear deck with privacy walls. A natural stone woodburning fireplace adds rustic charm to the family room. The first floor features a private bedroom/flex room with an ensuite/jack-jill bath. It was recently used as a home office. Take the stairs up to three additional bedrooms along the open railing hallway overlooking the family room. Privacy abounds with two rooms sharing a full jack/jill bath, while the Primary Bedroom is tucked privately over the garage with plenty of space for a reading nook plus a gorgeous updated bath with radiant heat floors and heated towel rack. This home offers a unique opportunity to enjoy the best winter and summer activities, all within a beautifully maintained and thoughtfully updated property. Don't miss the chance to make this stunning retreat your own!
Zillow last checked: 8 hours ago
Listing updated: May 05, 2025 at 09:10pm
Listed by:
DEB CROSLEY 571-271-1586,
Keller Williams Realty
Bought with:
Mr. Steve Drumheller
The Mike Haywood Group
Source: Bright MLS,MLS#: WVTU2000114
Facts & features
Interior
Bedrooms & bathrooms
- Bedrooms: 4
- Bathrooms: 3
- Full bathrooms: 3
- Main level bathrooms: 1
- Main level bedrooms: 1
Primary bedroom
- Features: Flooring - Carpet
- Level: Upper
Bedroom 2
- Features: Jack and Jill Bathroom
- Level: Main
Bedroom 3
- Features: Flooring - Carpet, Jack and Jill Bathroom
- Level: Upper
Bedroom 4
- Features: Flooring - Carpet, Jack and Jill Bathroom
- Level: Upper
Primary bathroom
- Features: Bathroom - Stall Shower, Bathroom - Walk-In Shower, Built-in Features, Countertop(s) - Solid Surface, Double Sink, Flooring - Ceramic Tile, Flooring - Heated
- Level: Upper
Bathroom 2
- Features: Jack and Jill Bathroom
- Level: Main
Other
- Features: Flooring - Carpet
- Level: Main
Dining room
- Features: Flooring - Carpet
- Level: Main
Kitchen
- Features: Flooring - Vinyl
- Level: Main
Utility room
- Features: Countertop(s) - Solid Surface, Flooring - Laminated, Pantry
- Level: Main
Heating
- Baseboard, Natural Gas Available, Electric
Cooling
- Central Air, Electric
Appliances
- Included: Microwave, Dishwasher, Dryer, Refrigerator, Washer, Water Heater, Cooktop, Oven, Electric Water Heater
Features
- 2 Story Ceilings
- Flooring: Carpet, Laminate
- Has basement: No
- Number of fireplaces: 1
- Fireplace features: Mantel(s), Screen, Stone
Interior area
- Total structure area: 1,991
- Total interior livable area: 1,991 sqft
- Finished area above ground: 1,991
- Finished area below ground: 0
Property
Parking
- Total spaces: 7
- Parking features: Garage Faces Front, Garage Door Opener, Inside Entrance, Oversized, Attached, Driveway, Off Street
- Attached garage spaces: 2
- Uncovered spaces: 4
Accessibility
- Accessibility features: None
Features
- Levels: One and One Half
- Stories: 1
- Patio & porch: Deck, Porch, Roof
- Exterior features: Bump-outs, Other
- Pool features: None
- Has view: Yes
- View description: Mountain(s), Street, Trees/Woods, Other
- Frontage type: Road Frontage
Lot
- Size: 9,583 sqft
- Features: Corner Lot, Front Yard, Landlocked, Landscaped, Level, Wooded, Premium, SideYard(s)
Details
- Additional structures: Above Grade, Below Grade
- Parcel number: 05351B004800000000
- Zoning: 101
- Special conditions: Standard
Construction
Type & style
- Home type: SingleFamily
- Architectural style: Cabin/Lodge
- Property subtype: Single Family Residence
Materials
- Wood Siding
- Foundation: Crawl Space
- Roof: Metal
Condition
- Very Good
- New construction: No
- Year built: 1988
- Major remodel year: 2015
Utilities & green energy
- Electric: 120/240V, 220 Volts
- Sewer: Public Sewer
- Water: Public
- Utilities for property: Natural Gas Available, Cable Connected, Broadband
Community & neighborhood
Location
- Region: Davis
- Subdivision: Northface
- Municipality: Dry Fork
HOA & financial
HOA
- Has HOA: Yes
- HOA fee: $570 annually
Other
Other facts
- Listing agreement: Exclusive Right To Sell
- Ownership: Fee Simple
- Road surface type: Gravel
Price history
| Date | Event | Price |
|---|---|---|
| 4/22/2025 | Sold | $565,000-2.4%$284/sqft |
Source: | ||
| 3/3/2025 | Contingent | $579,000$291/sqft |
Source: | ||
| 2/26/2025 | Listed for sale | $579,000-2.7%$291/sqft |
Source: | ||
| 8/12/2024 | Listing removed | $595,000$299/sqft |
Source: | ||
| 6/5/2024 | Listed for sale | $595,000$299/sqft |
Source: | ||
Public tax history
Tax history is unavailable.
Neighborhood: 26260
Nearby schools
GreatSchools rating
- 6/10Davis Thomas Elementary Middle SchoolGrades: PK-8Distance: 8.9 mi
- 10/10Tucker County High SchoolGrades: 9-12Distance: 12 mi
Schools provided by the listing agent
- District: Tucker County Schools
Source: Bright MLS. This data may not be complete. We recommend contacting the local school district to confirm school assignments for this home.

Get pre-qualified for a loan
At Zillow Home Loans, we can pre-qualify you in as little as 5 minutes with no impact to your credit score.An equal housing lender. NMLS #10287.

