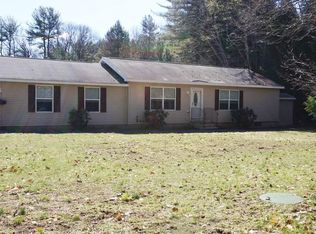Sold for $550,000
$550,000
22 Brooks Village Rd, Templeton, MA 01468
3beds
1,983sqft
Single Family Residence
Built in 1932
0.8 Acres Lot
$580,400 Zestimate®
$277/sqft
$3,438 Estimated rent
Home value
$580,400
$551,000 - $609,000
$3,438/mo
Zestimate® history
Loading...
Owner options
Explore your selling options
What's special
MODERN FARMHOUSE! Beautiful 3 bed + 2.5 bath home with sophisticated finishes in an idyllic country setting. This home has undergone a complete transformation with an addition, brand-new upgraded finishes, and an open floor plan for entertaining. The kitchen features a large custom Island, pantry, apron sink, and stainless steel appliances, including a gas range and beverage cooler. New flooring throughout, including solid maple hardwood, carpet, and tile. Stylish bathrooms, including a private primary bath, all with radiant floor heat and tile surrounds. New feature fireplace with rustic mantel and shiplap surround for cozy nights. This property offers a generous staircase, second-floor vaulted ceilings, ample closet space, and clean and updated storage in the basement. Other upgrades include brand-new septic, windows, siding, roof, all systems (plumbing, electrical, and high-efficiency heating), framing, insulation, plastered walls, paved driveway, composite deck, and much more.
Zillow last checked: 8 hours ago
Listing updated: April 02, 2023 at 08:41am
Listed by:
Nancy Whitehouse-Bain 978-360-2872,
Keller Williams Realty North Central 978-840-9000
Bought with:
Williams Kivumbi
Cameron Real Estate Group
Source: MLS PIN,MLS#: 73081552
Facts & features
Interior
Bedrooms & bathrooms
- Bedrooms: 3
- Bathrooms: 3
- Full bathrooms: 2
- 1/2 bathrooms: 1
Primary bedroom
- Features: Bathroom - Full, Cathedral Ceiling(s), Ceiling Fan(s), Closet, Flooring - Wall to Wall Carpet, Recessed Lighting, Remodeled
- Level: Second
Bedroom 2
- Features: Cathedral Ceiling(s), Closet, Flooring - Wall to Wall Carpet, Remodeled, Lighting - Overhead
- Level: Second
Bedroom 3
- Features: Cathedral Ceiling(s), Closet, Flooring - Wall to Wall Carpet, Remodeled, Lighting - Overhead
- Level: Second
Primary bathroom
- Features: Yes
Bathroom 1
- Features: Bathroom - Half, Flooring - Stone/Ceramic Tile, Countertops - Stone/Granite/Solid, Recessed Lighting, Remodeled
- Level: First
Bathroom 2
- Features: Bathroom - Full, Bathroom - Tiled With Tub & Shower, Flooring - Stone/Ceramic Tile, Countertops - Stone/Granite/Solid, Recessed Lighting, Remodeled
- Level: Second
Bathroom 3
- Features: Bathroom - Full, Bathroom - Tiled With Tub & Shower, Flooring - Stone/Ceramic Tile, Countertops - Stone/Granite/Solid, Recessed Lighting, Remodeled
- Level: Second
Dining room
- Features: Flooring - Hardwood, Open Floorplan, Recessed Lighting, Remodeled, Lighting - Pendant
- Level: First
Kitchen
- Features: Flooring - Hardwood, Dining Area, Pantry, Countertops - Stone/Granite/Solid, Countertops - Upgraded, Kitchen Island, Exterior Access, Open Floorplan, Recessed Lighting, Remodeled, Stainless Steel Appliances, Wine Chiller, Gas Stove, Lighting - Pendant
- Level: Main,First
Living room
- Features: Vaulted Ceiling(s), Flooring - Hardwood, Recessed Lighting, Remodeled, Slider
- Level: First
Heating
- Baseboard, Radiant, Propane
Cooling
- None
Appliances
- Included: Water Heater, Range, Dishwasher, Refrigerator, Wine Refrigerator
- Laundry: Electric Dryer Hookup, Exterior Access, Washer Hookup, Lighting - Overhead, Sink, In Basement
Features
- Flooring: Tile, Carpet, Hardwood
- Doors: Insulated Doors
- Windows: Insulated Windows
- Basement: Full,Walk-Out Access,Interior Entry,Concrete,Unfinished
- Has fireplace: No
Interior area
- Total structure area: 1,983
- Total interior livable area: 1,983 sqft
Property
Parking
- Total spaces: 6
- Parking features: Detached, Garage Door Opener, Workshop in Garage, Paved Drive, Off Street, Driveway, Paved
- Garage spaces: 2
- Uncovered spaces: 4
Features
- Patio & porch: Deck - Composite
- Exterior features: Deck - Composite
Lot
- Size: 0.80 Acres
- Features: Wooded, Cleared
Details
- Parcel number: M:0308 B:00004 L:00000,3986312
- Zoning: res
Construction
Type & style
- Home type: SingleFamily
- Architectural style: Farmhouse
- Property subtype: Single Family Residence
Materials
- Frame
- Foundation: Concrete Perimeter, Stone
- Roof: Shingle,Metal
Condition
- Year built: 1932
Utilities & green energy
- Electric: 200+ Amp Service
- Sewer: Private Sewer
- Water: Public
- Utilities for property: for Gas Range, for Electric Dryer, Washer Hookup
Green energy
- Energy efficient items: Thermostat
Community & neighborhood
Community
- Community features: Shopping, Park, Walk/Jog Trails, Golf, Medical Facility, Bike Path, Conservation Area, Highway Access, House of Worship, Private School, Public School
Location
- Region: Templeton
Other
Other facts
- Road surface type: Paved
Price history
| Date | Event | Price |
|---|---|---|
| 3/31/2023 | Sold | $550,000+12.3%$277/sqft |
Source: MLS PIN #73081552 Report a problem | ||
| 3/1/2023 | Contingent | $489,900$247/sqft |
Source: MLS PIN #73081552 Report a problem | ||
| 2/23/2023 | Listed for sale | $489,900+553.2%$247/sqft |
Source: MLS PIN #73081552 Report a problem | ||
| 5/17/2021 | Sold | $75,000-28.6%$38/sqft |
Source: MLS PIN #72792233 Report a problem | ||
| 3/11/2021 | Pending sale | $105,000$53/sqft |
Source: MLS PIN #72792233 Report a problem | ||
Public tax history
| Year | Property taxes | Tax assessment |
|---|---|---|
| 2025 | $6,465 +5.9% | $533,400 +10.1% |
| 2024 | $6,106 +163.4% | $484,600 +170.1% |
| 2023 | $2,318 +6.8% | $179,400 +26% |
Find assessor info on the county website
Neighborhood: 01468
Nearby schools
GreatSchools rating
- 5/10Narragansett Middle SchoolGrades: 5-7Distance: 2 mi
- 4/10Narragansett Regional High SchoolGrades: 8-12Distance: 2 mi
Get a cash offer in 3 minutes
Find out how much your home could sell for in as little as 3 minutes with a no-obligation cash offer.
Estimated market value$580,400
Get a cash offer in 3 minutes
Find out how much your home could sell for in as little as 3 minutes with a no-obligation cash offer.
Estimated market value
$580,400
