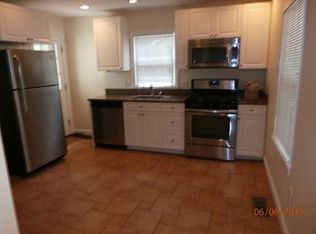Super adorable and beautifully updated village colonial, the improvements are about as perfect as one would want! Nice floor plan with hardwood flooring. Recent updates include all new windows, quartz countertops in kitchen, and a full bath that has been gutted to the studs to reconfigure and update. You will love the barn-style door and pretty upgrades to this space. In the master bedroom, you can step through to a lovely 2nd floor enclosed porch - what a great way to pass a quiet summer afternoon in the shade. With a few fence in the backyard, and a smart conversion to a gravel patio/fire pit space, every square foot of land is put to good use. This is such an ideal house for either a first-time buyer, an empty nester, or a buyer who might otherwise be looking at the condo market. Low maintenance and located on one of the prized village streets steps to the village.
This property is off market, which means it's not currently listed for sale or rent on Zillow. This may be different from what's available on other websites or public sources.
