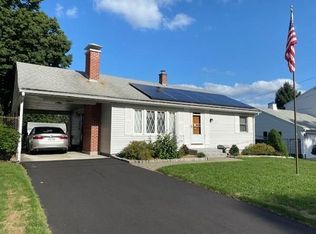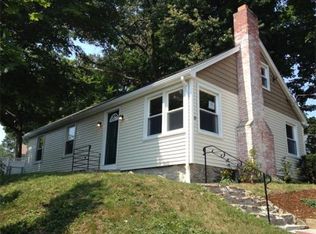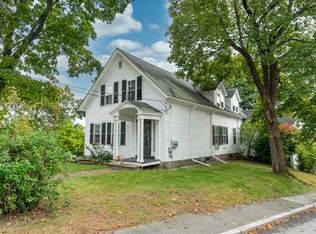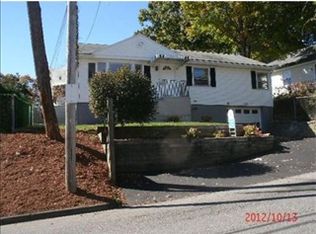Sold for $430,000 on 09/23/24
$430,000
22 Brookline St, Worcester, MA 01603
3beds
2,562sqft
Single Family Residence
Built in 1962
6,578 Square Feet Lot
$448,200 Zestimate®
$168/sqft
$2,654 Estimated rent
Home value
$448,200
$408,000 - $493,000
$2,654/mo
Zestimate® history
Loading...
Owner options
Explore your selling options
What's special
Welcome to 22 Brookline Street, Worcester! This charming, well-maintained ranch-style home features 3 bedrooms and 1 bathroom, perfect for comfortable living. Enjoy the beauty of hardwood flooring throughout. The partly finished basement offers extra space for a home office or recreation area. The fenced yard is ideal for outdoor activities and pets, and there's a convenient one-car garage. This home is connected to city sewer and water. Located close to shopping, dining, and all essential amenities, it’s the perfect blend of comfort and convenience. Don’t miss the opportunity to make this lovely house your new home! Estate sale property sold as-is. Highest & Best Offers due Tuesday, July 30 at 5pm.
Zillow last checked: 8 hours ago
Listing updated: September 23, 2024 at 12:05pm
Listed by:
DiSpirito Team 401-244-8355,
Engel & Volkers Oceanside 401-638-0010,
DiSpirito Team 401-244-8355
Bought with:
Jennifer C. Jones
Jones and Jones Realty, Inc.
Source: MLS PIN,MLS#: 73269843
Facts & features
Interior
Bedrooms & bathrooms
- Bedrooms: 3
- Bathrooms: 1
- Full bathrooms: 1
Primary bedroom
- Features: Flooring - Hardwood
- Level: First
- Area: 147.96
- Dimensions: 11.17 x 13.25
Bedroom 2
- Features: Flooring - Hardwood
- Level: First
- Area: 125.88
- Dimensions: 9.5 x 13.25
Bedroom 3
- Features: Flooring - Hardwood
- Level: First
- Area: 96.43
- Dimensions: 10.92 x 8.83
Primary bathroom
- Features: Yes
Bathroom 1
- Features: Bathroom - With Tub & Shower, Flooring - Stone/Ceramic Tile
- Level: First
- Area: 61.83
- Dimensions: 7 x 8.83
Dining room
- Level: First
- Area: 111.31
- Dimensions: 9.75 x 11.42
Kitchen
- Level: First
- Area: 89.43
- Dimensions: 7.83 x 11.42
Living room
- Features: Flooring - Hardwood
- Level: First
- Area: 244.02
- Dimensions: 18.42 x 13.25
Heating
- Baseboard, Natural Gas
Cooling
- None
Features
- Play Room
- Flooring: Tile, Vinyl, Hardwood
- Basement: Full,Partially Finished,Interior Entry,Concrete
- Has fireplace: No
Interior area
- Total structure area: 2,562
- Total interior livable area: 2,562 sqft
Property
Parking
- Total spaces: 3
- Parking features: Attached, Paved Drive, Off Street
- Attached garage spaces: 1
- Uncovered spaces: 2
Lot
- Size: 6,578 sqft
- Features: Cleared
Details
- Parcel number: M:15 B:004 L:00009,1776709
- Zoning: RS-7
Construction
Type & style
- Home type: SingleFamily
- Architectural style: Ranch
- Property subtype: Single Family Residence
- Attached to another structure: Yes
Materials
- Frame
- Foundation: Concrete Perimeter
- Roof: Shingle
Condition
- Year built: 1962
Utilities & green energy
- Electric: Circuit Breakers, 100 Amp Service
- Sewer: Public Sewer
- Water: Public
- Utilities for property: for Electric Range
Community & neighborhood
Security
- Security features: Security System
Community
- Community features: Public Transportation, Shopping, Pool, Park, Medical Facility, Laundromat, Bike Path, Highway Access, House of Worship, Private School, Public School, T-Station, University
Location
- Region: Worcester
Price history
| Date | Event | Price |
|---|---|---|
| 9/23/2024 | Sold | $430,000+13.2%$168/sqft |
Source: MLS PIN #73269843 | ||
| 7/26/2024 | Listed for sale | $379,900$148/sqft |
Source: MLS PIN #73269843 | ||
Public tax history
| Year | Property taxes | Tax assessment |
|---|---|---|
| 2025 | $4,558 +2.7% | $345,600 +7% |
| 2024 | $4,440 +3% | $322,900 +7.5% |
| 2023 | $4,309 +10.6% | $300,500 +17.3% |
Find assessor info on the county website
Neighborhood: 01603
Nearby schools
GreatSchools rating
- 4/10Gates Lane School Of International StudiesGrades: PK-6Distance: 0.2 mi
- 5/10Sullivan Middle SchoolGrades: 6-8Distance: 0.8 mi
- 3/10South High Community SchoolGrades: 9-12Distance: 0.9 mi
Schools provided by the listing agent
- Elementary: Gates Lane
- Middle: Sullivan Ms
- High: South High
Source: MLS PIN. This data may not be complete. We recommend contacting the local school district to confirm school assignments for this home.
Get a cash offer in 3 minutes
Find out how much your home could sell for in as little as 3 minutes with a no-obligation cash offer.
Estimated market value
$448,200
Get a cash offer in 3 minutes
Find out how much your home could sell for in as little as 3 minutes with a no-obligation cash offer.
Estimated market value
$448,200



