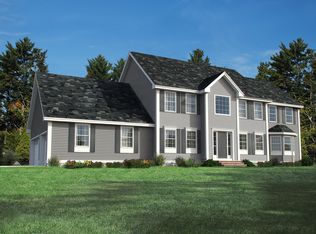Back on Market, Buyer lost financing. A must see! Fantastic 3 bedroom, Raised Ranch home in a great location! 2nd Owner home features a gorgeous, updated kitchen with cathedral ceiling, ceramic tile flooring, large island, stainless steel appliances, recessed lighting and tiled backsplash. Kitchen has a large dinette area and glass slider that brings you out onto a large, back deck overlooking the private, back yard. Large living room with cathedral ceiling has recessed lighting, hardwood flooring, ceiling fan and a large picture window for great natural light! 1st level also features a full bathroom with ceramic tile and laundry area, 2 large bedrooms and the Master bedroom with cathedral ceiling, recessed lights and ceiling fan. The master has it's own private 3/4 bathroom w/ ceramic tile flooring. Lower level features a large, open concept family room with a 3/4 ceramic tiled bathroom and sliders to walk out to the back yard. 2 car garage under with lots of great storage space. Newer roof, city water & sewer. Oversized driveway. The yard has mature landscaping and lots of privacy. Great commuter location, minutes from 93 and 28. Quick closing possible. Subject to proper releases.
This property is off market, which means it's not currently listed for sale or rent on Zillow. This may be different from what's available on other websites or public sources.

