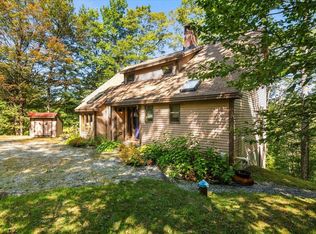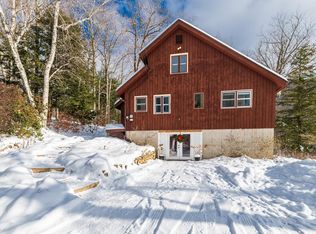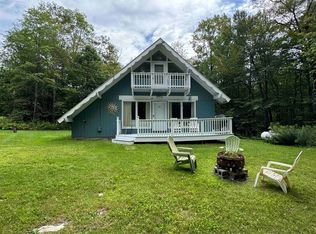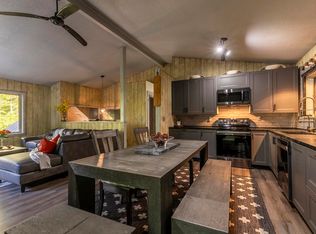Welcome to your ideal Vermont retreat where comfort, style, and location converge! This upgraded 4-bedroom home, complete with a versatile bonus room, has been meticulously maintained and offers an open floor plan perfect for gathering and everyday living. The kitchen shines with stainless steel appliances and a new professional grade dual-fuel convection range. East and south facing windows ensure plenty of light on even the snowiest days, while the deck and living room feature expansive views of the surrounding mountains and provide an inspiring backdrop for relaxing or entertaining. A spacious mudroom and attached garage add everyday convenience after a day at the slopes or in town. Set in a quiet neighborhood on a cul-de-sac, the property offers privacy yet is an easy drive to Manchesters shops, dining, and amenities. Best of all, the home is minutes to three different ski areas, making it a perfect base for winter adventures. Whether you’re carving turns at Bromley, exploring Stratton, or experiencing the joys of Magic Mountain, the slopes are always close.
Active
Listed by:
Carrie Mathews,
Winhall Real Estate 802-297-1550
Price cut: $70K (11/30)
$565,000
22 Bromley Forest Road, Winhall, VT 05340
4beds
2,408sqft
Est.:
Single Family Residence
Built in 1988
0.73 Acres Lot
$563,500 Zestimate®
$235/sqft
$-- HOA
What's special
Quiet dead-end roadNatural lightExpansive windows
- 174 days |
- 1,110 |
- 65 |
Zillow last checked: 8 hours ago
Listing updated: December 22, 2025 at 12:12pm
Listed by:
Carrie Mathews,
Winhall Real Estate 802-297-1550
Source: PrimeMLS,MLS#: 5050002
Tour with a local agent
Facts & features
Interior
Bedrooms & bathrooms
- Bedrooms: 4
- Bathrooms: 3
- Full bathrooms: 1
- 3/4 bathrooms: 1
- 1/2 bathrooms: 1
Heating
- Oil, Baseboard
Cooling
- None
Appliances
- Included: Dishwasher, Dryer, Refrigerator, Washer, Gas Stove
- Laundry: 1st Floor Laundry
Features
- Kitchen/Dining, Living/Dining, Primary BR w/ BA
- Flooring: Carpet, Laminate
- Basement: Crawl Space,Interior Entry
Interior area
- Total structure area: 3,344
- Total interior livable area: 2,408 sqft
- Finished area above ground: 2,408
- Finished area below ground: 0
Property
Parking
- Total spaces: 1
- Parking features: Gravel
- Garage spaces: 1
Features
- Levels: Two
- Stories: 2
- Exterior features: Deck, Shed
- Has view: Yes
- View description: Mountain(s)
- Frontage length: Road frontage: 135
Lot
- Size: 0.73 Acres
- Features: Corner Lot
Details
- Parcel number: 77124510532
- Zoning description: Residential
Construction
Type & style
- Home type: SingleFamily
- Architectural style: Craftsman
- Property subtype: Single Family Residence
Materials
- Wood Siding
- Foundation: Concrete
- Roof: Shingle
Condition
- New construction: No
- Year built: 1988
Utilities & green energy
- Electric: Circuit Breakers
- Sewer: Septic Tank
- Utilities for property: Cable
Community & HOA
Community
- Security: Smoke Detector(s)
- Subdivision: Bromley Forest
Location
- Region: Bondville
Financial & listing details
- Price per square foot: $235/sqft
- Tax assessed value: $300,800
- Annual tax amount: $7,490
- Date on market: 7/4/2025
- Road surface type: Dirt, Gravel
Estimated market value
$563,500
$535,000 - $592,000
$4,500/mo
Price history
Price history
| Date | Event | Price |
|---|---|---|
| 11/30/2025 | Price change | $565,000-11%$235/sqft |
Source: | ||
| 10/10/2025 | Price change | $635,000-2.2%$264/sqft |
Source: | ||
| 8/28/2025 | Price change | $649,000-3.9%$270/sqft |
Source: | ||
| 7/17/2025 | Price change | $675,000-4.3%$280/sqft |
Source: | ||
| 7/4/2025 | Listed for sale | $705,000+112.3%$293/sqft |
Source: | ||
Public tax history
Public tax history
| Year | Property taxes | Tax assessment |
|---|---|---|
| 2024 | -- | $300,800 |
| 2023 | -- | $300,800 |
| 2022 | -- | $300,800 |
Find assessor info on the county website
BuyAbility℠ payment
Est. payment
$3,194/mo
Principal & interest
$2191
Property taxes
$805
Home insurance
$198
Climate risks
Neighborhood: 05340
Nearby schools
GreatSchools rating
- 4/10Manchester Elementary/Middle SchoolGrades: PK-8Distance: 4 mi
- NABurr & Burton AcademyGrades: 9-12Distance: 5.5 mi
Schools provided by the listing agent
- District: Bennington/Rutland
Source: PrimeMLS. This data may not be complete. We recommend contacting the local school district to confirm school assignments for this home.
- Loading
- Loading



