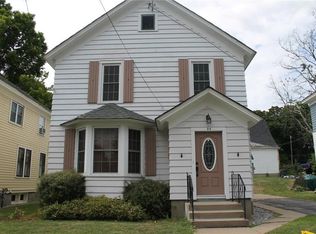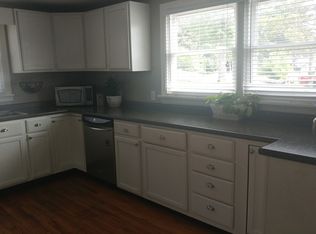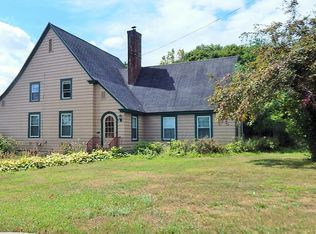Closed
$206,000
22 Bridge St, Carthage, NY 13619
3beds
1,450sqft
Single Family Residence
Built in 1922
5,780.41 Square Feet Lot
$214,700 Zestimate®
$142/sqft
$1,658 Estimated rent
Home value
$214,700
$185,000 - $253,000
$1,658/mo
Zestimate® history
Loading...
Owner options
Explore your selling options
What's special
Welcome to the Village. This gorgeous update 3 bedroom / 1 full bathroom with central AC home is a must see. The 1st floor has been updated with an open concept and has tons of natural light. Enjoy cooking in the stunning kitchen with granite countertops, farm sink, new cabinets, appliances, light fixtures and recessed lighting. New flooring, ceiling fans & paint throughout. All updates throughout home including the 3 season front porch were all updated Nov 2021.
From the bedroom there are stairs that lead to the unfinished attic which can be used for storage or converted to additional living space. The basement is completely usable, laundry hook ups and sink, floors and walls have been painted.
The back yard has a paved patio perfect for entertaining, detached garage with side street access.
This home is located with a short commute to the Ft Drum Wheeler entrance. Home also has a newer roof, natural gas heat, public water and sewer.
Zillow last checked: 8 hours ago
Listing updated: May 09, 2024 at 06:11pm
Listed by:
Karlie Hendrix 315-782-9292,
Bridgeview Real Estate
Bought with:
Sarah Lamore, 10401320104
Hunt Real Estate ERA
Source: NYSAMLSs,MLS#: S1524271 Originating MLS: Jefferson-Lewis Board
Originating MLS: Jefferson-Lewis Board
Facts & features
Interior
Bedrooms & bathrooms
- Bedrooms: 3
- Bathrooms: 1
- Full bathrooms: 1
Heating
- Gas, Forced Air
Cooling
- Central Air
Appliances
- Included: Dishwasher, Gas Cooktop, Gas Oven, Gas Range, Gas Water Heater, Microwave, Refrigerator
- Laundry: In Basement
Features
- Breakfast Bar, Ceiling Fan(s), Separate/Formal Dining Room, Separate/Formal Living Room, Granite Counters
- Flooring: Hardwood, Laminate, Varies
- Basement: Full
- Has fireplace: No
Interior area
- Total structure area: 1,450
- Total interior livable area: 1,450 sqft
Property
Parking
- Total spaces: 1
- Parking features: Detached, Electricity, Garage, Garage Door Opener, Shared Driveway
- Garage spaces: 1
Features
- Levels: Two
- Stories: 2
- Patio & porch: Enclosed, Patio, Porch
- Exterior features: Blacktop Driveway, Concrete Driveway, Patio
Lot
- Size: 5,780 sqft
- Dimensions: 47 x 123
- Features: Residential Lot
Details
- Parcel number: 2230010860480001062000
- Special conditions: Standard
Construction
Type & style
- Home type: SingleFamily
- Architectural style: Two Story
- Property subtype: Single Family Residence
Materials
- Vinyl Siding, Wood Siding
- Foundation: Block
- Roof: Asphalt,Shingle
Condition
- Resale
- Year built: 1922
Utilities & green energy
- Electric: Circuit Breakers
- Sewer: Connected
- Water: Connected, Public
- Utilities for property: Cable Available, High Speed Internet Available, Sewer Connected, Water Connected
Community & neighborhood
Location
- Region: Carthage
- Subdivision: W R Jones Sub
Other
Other facts
- Listing terms: Cash,Conventional,FHA,USDA Loan,VA Loan
Price history
| Date | Event | Price |
|---|---|---|
| 6/5/2025 | Listing removed | $225,000$155/sqft |
Source: | ||
| 5/16/2025 | Price change | $225,000-1.3%$155/sqft |
Source: | ||
| 5/4/2025 | Price change | $228,000-0.9%$157/sqft |
Source: | ||
| 4/17/2025 | Listed for sale | $230,000+11.7%$159/sqft |
Source: | ||
| 5/9/2024 | Sold | $206,000+3.1%$142/sqft |
Source: | ||
Public tax history
| Year | Property taxes | Tax assessment |
|---|---|---|
| 2024 | -- | $141,700 +8.6% |
| 2023 | -- | $130,500 |
| 2022 | -- | $130,500 |
Find assessor info on the county website
Neighborhood: West Carthage
Nearby schools
GreatSchools rating
- 4/10Carthage Middle SchoolGrades: 5-8Distance: 1.8 mi
- 5/10Carthage Senior High SchoolGrades: 9-12Distance: 1.7 mi
- 5/10West Carthage Elementary SchoolGrades: K-4Distance: 2 mi
Schools provided by the listing agent
- District: Carthage
Source: NYSAMLSs. This data may not be complete. We recommend contacting the local school district to confirm school assignments for this home.


