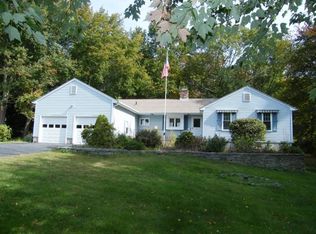Bright and airy Contemporary home. Remodeled eat-in kitchen with granite counters. Stainless steel appliances. Open floor plan. Cathedral ceilings with skylights. Fireplace. Hardwood floors. Sliders from both the kitchen and living area to the 12 x 28 deck overlooking the private backyard. Master bedroom with balcony. Possible first floor master bedroom. Central air. Central vac. In-law apartment or teen suite over the 2 car garage. New roof and skylights.
This property is off market, which means it's not currently listed for sale or rent on Zillow. This may be different from what's available on other websites or public sources.

