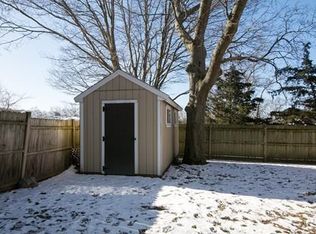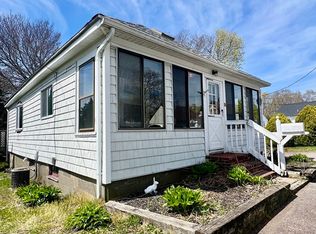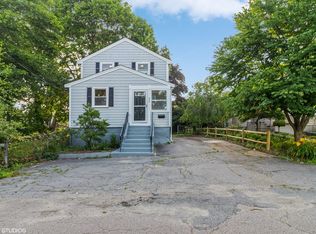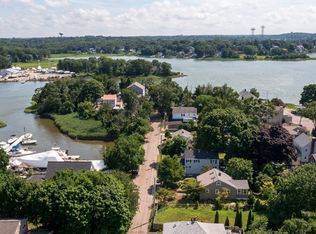Your search ends today! Welcome to this very well maintained, quiet street - with waterfront home ! This sun-filled home walk to beach, transportation (bus/train/water shuttle), shopping, schools and more. Fast access to highway. remodeling completed (wiring, heating, plumbing, etc.) just like new. Nothing to do anytime soon. House features include Anderson windows, hardwood floors, new ceiling fans, several storage options (indoor and outdoor), two great size living room and huge bedroom on third floor and more! Large private fenced yard + garage and large driveway. Bonus: Low taxes + side yard parcel for RV, trailer, boat storage or any other toy. Property comes with private loading dock, so come on down and make your dream come true!
This property is off market, which means it's not currently listed for sale or rent on Zillow. This may be different from what's available on other websites or public sources.



