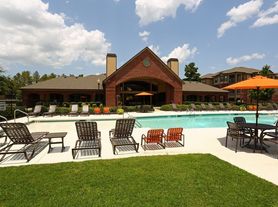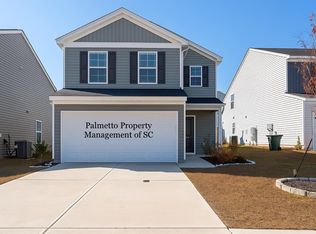Welcome to 22 Brazilian Dr, a stunning home located in the desirable Walnut Creek neighborhood. This charming property offers access to a community pool, making it perfect for those warm summer days. This home boasts three spacious bedrooms and two well-appointed bathrooms. As you enter, you'll be greeted by crown molding, a vaulted ceiling, and luxurious LVP flooring that adds a touch of elegance to the home. The kitchen is a chef's dream with granite countertops, stainless steel appliances, and ample cabinet space. The master bedroom features double sinks and a HUGE walk-in closet, providing plenty of storage space. Two other large bedrooms share a second full bathroom. Close to shopping, restaurants, and more! Pets: Cats, Small & Large Dogs with approval. Non-refundable application fee $75 anyone 18 and overAdministrative Fee of $100, one time, due upon approvalReservation Fee: Typically equal to one month's rent. Due within 48 hours of approval.Resident Benefit Package Delivers savings and convenience to residents. By applying, Applicant agrees to be enrolled and to pay the applicable cost of $30/month, not included in advertised rental price. Every effort is made to provide reliable property information, but changes can occur. Applicants are encouraged to verify schools, pets, features, and HOA rules prior to signing a lease. Advertisements do not constitute a written agreement or guarantee. Disclaimer: CMLS has not reviewed and, therefore, does not endorse vendor
Copyright Consolidated MLS - Columbia, SC. All rights reserved. Information is deemed reliable but not guaranteed.
House for rent
$1,995/mo
22 Brazillian Dr, Elgin, SC 29045
3beds
1,416sqft
Price may not include required fees and charges.
Singlefamily
Available Fri Nov 14 2025
-- Pets
Central air, ceiling fan
Electric laundry
Attached garage parking
Central, natural gas
What's special
Community poolStainless steel appliancesVaulted ceilingLvp flooringCrown moldingAmple cabinet spaceGranite countertops
- 43 days |
- -- |
- -- |
Travel times
Looking to buy when your lease ends?
Consider a first-time homebuyer savings account designed to grow your down payment with up to a 6% match & a competitive APY.
Facts & features
Interior
Bedrooms & bathrooms
- Bedrooms: 3
- Bathrooms: 2
- Full bathrooms: 2
Heating
- Central, Natural Gas
Cooling
- Central Air, Ceiling Fan
Appliances
- Included: Dishwasher, Freezer, Oven, Range, Refrigerator, Stove
- Laundry: Electric, Heated Space
Features
- Ceiling Fan(s), Eat-in Kitchen, Floors - Carpet, Living Room, Walk In Closet
- Flooring: Carpet
Interior area
- Total interior livable area: 1,416 sqft
Property
Parking
- Parking features: Attached
- Has attached garage: Yes
- Details: Contact manager
Features
- Stories: 1
- Exterior features: Architecture Style: Traditional, Ceiling Fan(s), Eat-in Kitchen, Electric, Floors - Carpet, Front Porch - Covered, Garage Attached, Heated Space, Heating system: Central, Heating system: Gas 1st Lvl, Ice Maker, Living Room, Pets - Yes, Pool, Sidewalks, Utilities fee required, Walk In Closet
- Has private pool: Yes
Construction
Type & style
- Home type: SingleFamily
- Property subtype: SingleFamily
Condition
- Year built: 2021
Community & HOA
HOA
- Amenities included: Pool
Location
- Region: Elgin
Financial & listing details
- Lease term: 12 Months
Price history
| Date | Event | Price |
|---|---|---|
| 9/29/2025 | Listed for rent | $1,995+5.3%$1/sqft |
Source: Consolidated MLS #618523 | ||
| 8/25/2023 | Listing removed | -- |
Source: Consolidated MLS #568538 | ||
| 8/16/2023 | Listed for rent | $1,895$1/sqft |
Source: Consolidated MLS #568538 | ||
| 6/15/2021 | Sold | $209,769-0.5%$148/sqft |
Source: Agent Provided | ||
| 2/19/2021 | Listing removed | -- |
Source: | ||

