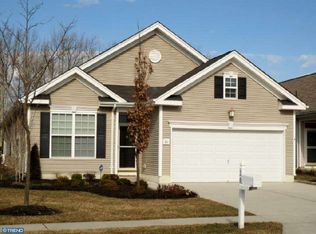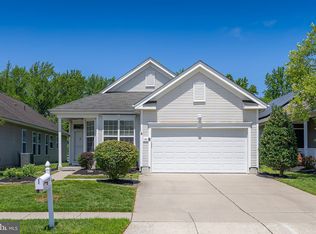Relax and Enjoy...Brand NEW ARCHITECTURAL ROOF, Six NEW WINDOW PANES, Three Windows Re-screened, plus many additional improvements for your convenience. This Warm and Welcoming Inverness model offers approximately 1988 sq.ft. of living space with amenities that are sure to please. Beautiful, easy care hardwood flooring in the foyer, living and dining room and study/den,. Charming kitchen with Breakfast Nook, upgraded cabinets, double oven, gas cooktop with hood vent, dishwasher, plus newly installed garbage disposal, sink drain basket and GFCI. Spacious Living and Dining room offering options for your personal decorating choices. The quaint Gathering room features an inviting gas fireplace-recently serviced, and a wonderful view of the lovely tree-lined backyard. You'll love the awesome Study/Den ideal for a home office, exercise room, hobby room...Boasts an Expanded Main Bedroom Suite with bay window, two-walk-in closets, luxurious soaking tub, stall shower with ceiling light, vanity with two sinks, new ceiling fan with light in main bedroom and replacement of the shower valve in main bathroom. Includes a second delightful bedroom and full hall bath to accommodate guests. Additional features include a main floor laundry with laundry tub, an expanded two car attached garage with insulated door and inside access. Conveniently located; close proximity to major routes, shopping and restaurants. Experience the Lifestyle of this Premier Gated 55+ Community; Clubhouse, Resort Style Pool, Tennis Bocce, Pickleball...Best of all no grass to mow, or snow to shovel. Landscaping refreshed to accent the wonderful curb appeal of this home. Are you ready to move? Quick settlement possible! Note: All room dimensions are approximate. Please check out the 3 D virtual tour! 2020-09-09
This property is off market, which means it's not currently listed for sale or rent on Zillow. This may be different from what's available on other websites or public sources.

