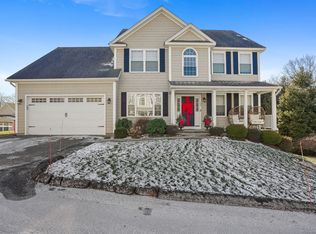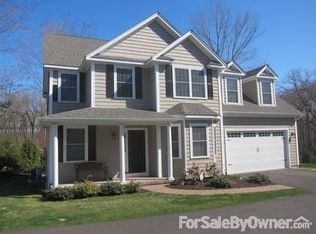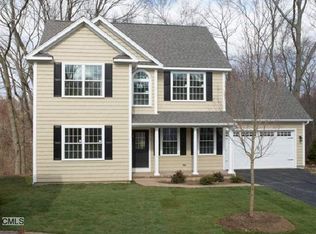Sold for $745,000 on 04/10/25
$745,000
22 Brant Point #22, Shelton, CT 06484
4beds
3,057sqft
Condominium, Townhouse, Single Family Residence
Built in 2012
-- sqft lot
$778,900 Zestimate®
$244/sqft
$-- Estimated rent
Home value
$778,900
$701,000 - $865,000
Not available
Zestimate® history
Loading...
Owner options
Explore your selling options
What's special
This is a rare opportunity to own a coveted Canterbury model in Cranberry Hills Estates! This bright and spacious stand-alone townhouse built in 2012 offers an exceptional living experience with 2,663 square feet and high-end features. Discover the convenient location on a quiet cul-de-sac at the back of the community, close to Rt 8 and Rt 15 (Merritt Parkway) and downtown, Shelton where you can easily enjoy shopping, restaurants and much more. The home features hard wood floors throughout, a living room, a formal dining room, and a large office as well as an opened family room with gas burning fireplace off of the kitchen and a 1/2 bath room in the main level. The well-equipped kitchen includes ample cabinet and counter space, a double-wall ovens, a dishwasher, an upgraded induction cooktop with hood, the cabinet depth fridge, and the water purification system under sink. The second floor has the immaculate 4 bedrooms and 2 bathrooms, including the primary bedroom that offers the spacious walk-in closet and the spa-like bathroom. The finished lower level includes a walk-out door and provides additional 394 square feet of space for a playroom/recreational room, along with access to the spacious storage room. Don't wait! Schedule your private tour today! Please use shoe covers and sanitizer provided. Some of furniture may be for sale upon an accepted offer.
Zillow last checked: 8 hours ago
Listing updated: April 14, 2025 at 05:45am
Listed by:
Heedeok Kang 203-805-2232,
Berkshire Hathaway NE Prop. 203-264-2880
Bought with:
Tim M. Piedmont, RES.0771833
Coldwell Banker Realty
Source: Smart MLS,MLS#: 24075299
Facts & features
Interior
Bedrooms & bathrooms
- Bedrooms: 4
- Bathrooms: 3
- Full bathrooms: 2
- 1/2 bathrooms: 1
Primary bedroom
- Features: Full Bath, Walk-In Closet(s), Hardwood Floor
- Level: Upper
Bedroom
- Features: Wall/Wall Carpet
- Level: Upper
Bedroom
- Features: Wall/Wall Carpet
- Level: Upper
Bedroom
- Features: Wall/Wall Carpet
- Level: Upper
Dining room
- Features: Hardwood Floor
- Level: Main
Dining room
- Features: Hardwood Floor
- Level: Main
Family room
- Features: Gas Log Fireplace, Hardwood Floor
- Level: Main
Kitchen
- Features: Breakfast Bar, Granite Counters, Hardwood Floor
- Level: Main
Living room
- Features: Hardwood Floor
- Level: Main
Office
- Features: Hardwood Floor
- Level: Main
Rec play room
- Features: Vinyl Floor
- Level: Lower
Heating
- Forced Air, Propane
Cooling
- Central Air
Appliances
- Included: Cooktop, Oven, Range Hood, Refrigerator, Dishwasher, Disposal, Dryer, Water Heater
- Laundry: Upper Level
Features
- Entrance Foyer
- Basement: Full,Partially Finished
- Attic: Pull Down Stairs
- Number of fireplaces: 1
- Common walls with other units/homes: End Unit
Interior area
- Total structure area: 3,057
- Total interior livable area: 3,057 sqft
- Finished area above ground: 2,663
- Finished area below ground: 394
Property
Parking
- Total spaces: 4
- Parking features: Attached, Driveway, Garage Door Opener
- Attached garage spaces: 2
- Has uncovered spaces: Yes
Features
- Stories: 2
- Patio & porch: Deck
Lot
- Features: Cul-De-Sac
Details
- Parcel number: 2625262
- Zoning: PRD
Construction
Type & style
- Home type: Condo
- Architectural style: Townhouse
- Property subtype: Condominium, Townhouse, Single Family Residence
- Attached to another structure: Yes
Materials
- Vinyl Siding
Condition
- New construction: No
- Year built: 2012
Details
- Builder model: The Canterbury
Utilities & green energy
- Sewer: Public Sewer
- Water: Public
Community & neighborhood
Security
- Security features: Security System
Location
- Region: Shelton
HOA & financial
HOA
- Has HOA: Yes
- HOA fee: $400 monthly
- Amenities included: Management
- Services included: Maintenance Grounds, Trash, Snow Removal, Sewer, Pest Control, Road Maintenance
Price history
| Date | Event | Price |
|---|---|---|
| 4/10/2025 | Sold | $745,000+0.8%$244/sqft |
Source: | ||
| 3/3/2025 | Pending sale | $739,000$242/sqft |
Source: | ||
| 2/24/2025 | Listed for sale | $739,000+47.8%$242/sqft |
Source: | ||
| 7/12/2012 | Sold | $499,900$164/sqft |
Source: | ||
Public tax history
Tax history is unavailable.
Neighborhood: 06484
Nearby schools
GreatSchools rating
- 7/10Long Hill SchoolGrades: K-4Distance: 1.6 mi
- 3/10Intermediate SchoolGrades: 7-8Distance: 3.2 mi
- 7/10Shelton High SchoolGrades: 9-12Distance: 3.6 mi
Schools provided by the listing agent
- Elementary: Long Hill
- High: Shelton
Source: Smart MLS. This data may not be complete. We recommend contacting the local school district to confirm school assignments for this home.

Get pre-qualified for a loan
At Zillow Home Loans, we can pre-qualify you in as little as 5 minutes with no impact to your credit score.An equal housing lender. NMLS #10287.
Sell for more on Zillow
Get a free Zillow Showcase℠ listing and you could sell for .
$778,900
2% more+ $15,578
With Zillow Showcase(estimated)
$794,478

