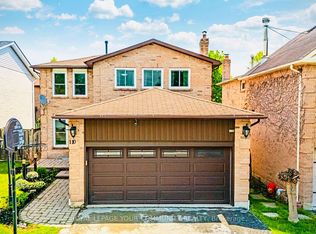Welcome to this charming 2-bedroom, 1-bathroom legal lower-level unit nestled in the heart of the highly sought-after community of Whitby. Providing the ideal combination of comfort and convenience, this unit comes with its own private entrance and ensuite laundry for added ease and privacy. It features a generously sized living room, perfect for both relaxation and entertaining, and a kitchen equipped with a functional space for all your culinary adventures. Large windows flood the space with an abundance of natural light, enhancing the warmth and brightness of the entire space. Enjoy the ease of access to major highways 412 and 107, making your commute a breeze. With top-rated schools. convenient public transit, diverse shopping options and picturesque parks near by, you'll enjoy a ton of amenities that suit every lifestyle. Don't miss out on a chance to make this exceptional unit yours today! Tenant responsible for 30% of utilities.
IDX information is provided exclusively for consumers' personal, non-commercial use, that it may not be used for any purpose other than to identify prospective properties consumers may be interested in purchasing, and that data is deemed reliable but is not guaranteed accurate by the MLS .
House for rent
C$1,700/mo
22 Branstone Dr #BASEMENT, Whitby, ON L1R 3B6
2beds
Price may not include required fees and charges.
Singlefamily
Available now
-- Pets
Central air
In basement laundry
1 Parking space parking
Natural gas, forced air
What's special
Private entranceEnsuite laundryLarge windowsAbundance of natural light
- 16 days
- on Zillow |
- -- |
- -- |
Travel times
Looking to buy when your lease ends?
Consider a first-time homebuyer savings account designed to grow your down payment with up to a 6% match & 4.15% APY.
Facts & features
Interior
Bedrooms & bathrooms
- Bedrooms: 2
- Bathrooms: 1
- Full bathrooms: 1
Heating
- Natural Gas, Forced Air
Cooling
- Central Air
Appliances
- Laundry: In Basement, In Unit, In-Suite Laundry
Features
- In-Law Capability, In-Law Suite
- Has basement: Yes
Property
Parking
- Total spaces: 1
- Details: Contact manager
Features
- Stories: 2
- Exterior features: Contact manager
Construction
Type & style
- Home type: SingleFamily
- Property subtype: SingleFamily
Materials
- Roof: Shake Shingle
Community & HOA
Location
- Region: Whitby
Financial & listing details
- Lease term: Contact For Details
Price history
Price history is unavailable.
![[object Object]](https://photos.zillowstatic.com/fp/5777e23ebcb68ef03df7b70213f96798-p_i.jpg)
