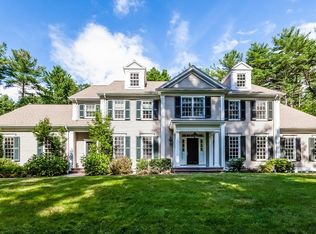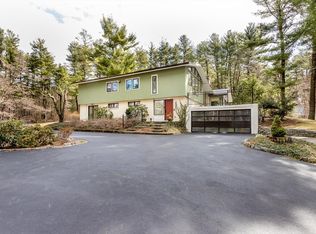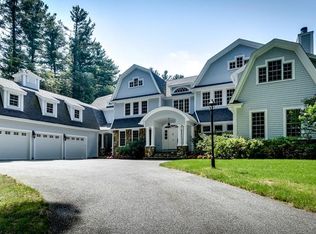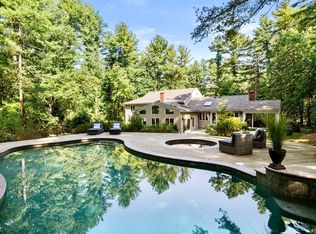Charming, classic center entrance colonial set on gorgeous 1.42 acre lot with circular drive. This handsome 4 bd home offers gracious entry hall with grand staircase. Formal living room with fireplace and screened porch. Formal dining room with wainscoting. Oversized home office. Kitchen/family room opens out into both front and back yard. Front to back master bedroom suite with updated master bath. Family bath and three additional bedrooms complete the second floor. Large finished walk out lower level with great natural light. Desirable KIng's Grant Neighborhood abutting hundreds of acres of town forest, trails and vistas.
This property is off market, which means it's not currently listed for sale or rent on Zillow. This may be different from what's available on other websites or public sources.



