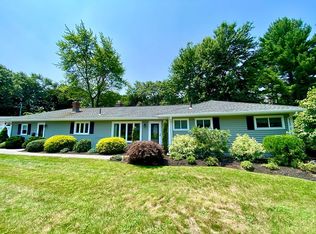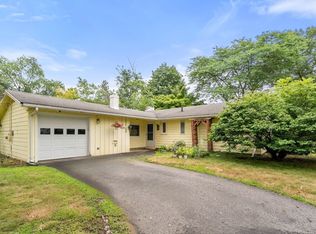Sold for $1,865,000
$1,865,000
22 Bradford Rd, Natick, MA 01760
5beds
4,405sqft
Single Family Residence
Built in 2025
0.46 Acres Lot
$1,864,100 Zestimate®
$423/sqft
$5,073 Estimated rent
Home value
$1,864,100
$1.73M - $2.01M
$5,073/mo
Zestimate® history
Loading...
Owner options
Explore your selling options
What's special
Step inside this stylish modern farm house complete with a first floor suite & second floor primary. Nestled on a quite side street within walking distance to schools, while providing easy access to R9 & R30. Be greeted by the warm open-to-above foyer and notice the abundance of natural light throughout the home. This concept provides an ideal entertaining space with the kitchen at the center, complete with quartz, dual ovens, a gas range, beverage station, farmers sink, & much more. Warm up by the fireplace and enjoy the expansive family room, nicely complimented by the custom bookcase crafted mantle. The 2nd floor sports 4 bedrooms, 3 full baths,& laundry room. The 2nd floor suite is the perfect retreat, featuring a roomy walk-in closet, vaulted ceiling,& private bathroom with free standing tub, sparkling tile shower, & separate vanities. The finished walk-up attic makes a great game room. Work from home in the bright first floor office.The mudroom provides easy access to garage.
Zillow last checked: 8 hours ago
Listing updated: July 07, 2025 at 10:30am
Listed by:
Vincent Nardone 781-697-7116,
Engel & Volkers Wellesley 781-591-8333
Bought with:
Meir Segal
Compass
Source: MLS PIN,MLS#: 73336836
Facts & features
Interior
Bedrooms & bathrooms
- Bedrooms: 5
- Bathrooms: 5
- Full bathrooms: 4
- 1/2 bathrooms: 1
- Main level bathrooms: 1
- Main level bedrooms: 1
Primary bedroom
- Features: Bathroom - Full, Bathroom - Double Vanity/Sink, Walk-In Closet(s), Closet/Cabinets - Custom Built, Flooring - Hardwood, Cable Hookup, Recessed Lighting, Lighting - Overhead, Tray Ceiling(s)
- Level: Second
- Area: 391
- Dimensions: 23 x 17
Bedroom 2
- Features: Bathroom - Full, Walk-In Closet(s), Flooring - Hardwood, Lighting - Overhead
- Level: Second
- Area: 168
- Dimensions: 14 x 12
Bedroom 3
- Features: Bathroom - Full, Bathroom - Double Vanity/Sink, Walk-In Closet(s), Flooring - Hardwood, Cable Hookup, High Speed Internet Hookup, Lighting - Overhead
- Level: Second
- Area: 208
- Dimensions: 16 x 13
Bedroom 4
- Features: Bathroom - Full, Bathroom - Double Vanity/Sink, Walk-In Closet(s), Flooring - Hardwood, Cable Hookup, High Speed Internet Hookup, Lighting - Overhead
- Level: Second
- Area: 247
- Dimensions: 19 x 13
Bedroom 5
- Features: Bathroom - Full, Closet, Closet/Cabinets - Custom Built, Cable Hookup, High Speed Internet Hookup, Lighting - Overhead
- Level: Main,First
- Area: 180
- Dimensions: 15 x 12
Primary bathroom
- Features: Yes
Bathroom 1
- Features: Bathroom - Full, Bathroom - Tiled With Shower Stall, Flooring - Stone/Ceramic Tile, Countertops - Stone/Granite/Solid, Recessed Lighting
- Level: Main,First
- Area: 120
- Dimensions: 15 x 8
Bathroom 2
- Features: Bathroom - Full, Bathroom - Double Vanity/Sink, Bathroom - Tiled With Shower Stall, Closet - Linen, Flooring - Stone/Ceramic Tile, Countertops - Stone/Granite/Solid, Recessed Lighting, Soaking Tub
- Level: Second
- Area: 209
- Dimensions: 19 x 11
Bathroom 3
- Features: Bathroom - Full, Bathroom - Double Vanity/Sink, Bathroom - Tiled With Tub & Shower, Flooring - Stone/Ceramic Tile, Countertops - Stone/Granite/Solid, Recessed Lighting
- Level: Second
- Area: 144
- Dimensions: 12 x 12
Dining room
- Features: Flooring - Hardwood, Exterior Access, Open Floorplan, Slider, Lighting - Overhead
- Level: Main,First
- Area: 180
- Dimensions: 15 x 12
Family room
- Features: Flooring - Hardwood, Cable Hookup, Open Floorplan, Recessed Lighting, Lighting - Overhead
- Level: Main,First
- Area: 270
- Dimensions: 18 x 15
Kitchen
- Features: Flooring - Hardwood, Pantry, Countertops - Stone/Granite/Solid, Kitchen Island, Exterior Access, Open Floorplan, Recessed Lighting, Stainless Steel Appliances, Lighting - Pendant
- Level: Main,First
- Area: 255
- Dimensions: 17 x 15
Office
- Features: Closet, Flooring - Hardwood, Lighting - Overhead
- Level: First
- Area: 143
- Dimensions: 13 x 11
Heating
- Central, Forced Air, Propane
Cooling
- Central Air
Appliances
- Included: Water Heater, Tankless Water Heater, Range, Dishwasher, Disposal, Microwave, Refrigerator, Freezer, Wine Refrigerator, Range Hood
- Laundry: Flooring - Hardwood, Stone/Granite/Solid Countertops, Electric Dryer Hookup, Recessed Lighting, Washer Hookup, Sink, Second Floor
Features
- Walk-In Closet(s), Recessed Lighting, Bathroom - Half, Countertops - Stone/Granite/Solid, Closet, Lighting - Overhead, Entrance Foyer, Bathroom, Office, Play Room, Mud Room, Walk-up Attic
- Flooring: Tile, Hardwood, Flooring - Hardwood, Flooring - Wall to Wall Carpet
- Doors: Insulated Doors, French Doors
- Windows: Insulated Windows, Screens
- Has basement: No
- Number of fireplaces: 1
- Fireplace features: Family Room
Interior area
- Total structure area: 4,405
- Total interior livable area: 4,405 sqft
- Finished area above ground: 4,405
Property
Parking
- Total spaces: 6
- Parking features: Attached, Garage Door Opener, Insulated, Paved Drive, Off Street, Paved
- Attached garage spaces: 2
- Uncovered spaces: 4
Features
- Patio & porch: Patio
- Exterior features: Patio, Rain Gutters, Professional Landscaping, Sprinkler System, Screens
Lot
- Size: 0.46 Acres
- Features: Wooded
Details
- Parcel number: 664804
- Zoning: RSA
Construction
Type & style
- Home type: SingleFamily
- Architectural style: Colonial
- Property subtype: Single Family Residence
Materials
- Frame, Conventional (2x4-2x6)
- Foundation: Slab
- Roof: Shingle
Condition
- Year built: 2025
Details
- Warranty included: Yes
Utilities & green energy
- Electric: 200+ Amp Service
- Sewer: Public Sewer
- Water: Public
- Utilities for property: for Gas Range, for Gas Oven, for Electric Dryer, Washer Hookup
Community & neighborhood
Community
- Community features: Highway Access, Public School
Location
- Region: Natick
- Subdivision: Wethersfield
Price history
| Date | Event | Price |
|---|---|---|
| 7/3/2025 | Sold | $1,865,000-5.1%$423/sqft |
Source: MLS PIN #73336836 Report a problem | ||
| 6/10/2025 | Contingent | $1,964,900$446/sqft |
Source: MLS PIN #73336836 Report a problem | ||
| 5/30/2025 | Price change | $1,964,900-0.3%$446/sqft |
Source: MLS PIN #73336836 Report a problem | ||
| 5/1/2025 | Price change | $1,969,900-0.5%$447/sqft |
Source: MLS PIN #73336836 Report a problem | ||
| 2/20/2025 | Listed for sale | $1,979,900+4.2%$449/sqft |
Source: MLS PIN #73336836 Report a problem | ||
Public tax history
| Year | Property taxes | Tax assessment |
|---|---|---|
| 2025 | $6,169 +3.3% | $515,800 +5.9% |
| 2024 | $5,971 +3.7% | $487,000 +6.9% |
| 2023 | $5,756 +4.3% | $455,400 +10.1% |
Find assessor info on the county website
Neighborhood: 01760
Nearby schools
GreatSchools rating
- 8/10Bennett-Hemenway Elementary SchoolGrades: K-4Distance: 0.3 mi
- 8/10Wilson Middle SchoolGrades: 5-8Distance: 0.6 mi
- 10/10Natick High SchoolGrades: PK,9-12Distance: 2.4 mi
Schools provided by the listing agent
- Elementary: Ben Hem
- Middle: Wilson Middle
- High: Nhs
Source: MLS PIN. This data may not be complete. We recommend contacting the local school district to confirm school assignments for this home.
Get a cash offer in 3 minutes
Find out how much your home could sell for in as little as 3 minutes with a no-obligation cash offer.
Estimated market value$1,864,100
Get a cash offer in 3 minutes
Find out how much your home could sell for in as little as 3 minutes with a no-obligation cash offer.
Estimated market value
$1,864,100

