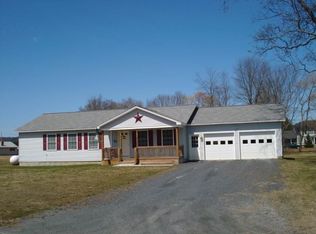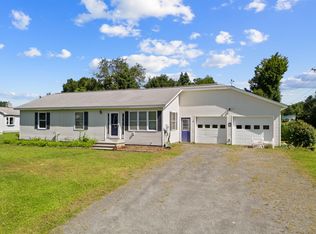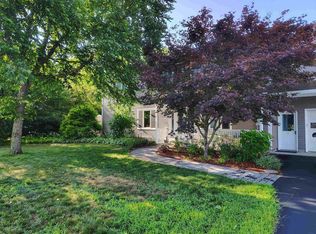Closed
Listed by:
Lee C Hentschel,
Century 21 Highview Realty
Bought with: Coldwell Banker LIFESTYLES
$405,000
22 Brackett Circle, Charlestown, NH 03603
3beds
1,700sqft
Ranch
Built in 2006
0.91 Acres Lot
$436,400 Zestimate®
$238/sqft
$2,490 Estimated rent
Home value
$436,400
$415,000 - $458,000
$2,490/mo
Zestimate® history
Loading...
Owner options
Explore your selling options
What's special
Welcome Home to this Executive Ranch located on a dead-end street in beautiful Charlestown! Enter into the expansive 19x12 dining room which could easily be a living room/dining room combo depending on your preference. The kitchen is light and airy with an abundance of beautiful cabinets and ample counter space for meal prep. The center island breakfast bar and the open floor plan to the dining room make this home so conducive for entertaining. Through the gorgeous French doors off the kitchen is your Great Room with oak floors, gleaming wood cathedral ceilings, and a gas fireplace for ambiance or warmth. This will be your favorite room in the house! 3 large bedrooms with plenty of closet space and 2 baths finish out the spacious floorplan of this 2006 home. Enjoy the peaceful setting from either your front or rear porches. Add your hot tub to the private rear porch. The hookup is already there. The current owner purchased the adjacent 0.45 acre lot and is including that in the sale to insure your privacy in the future. That gives you just under an acre—close to parks and just minutes from your I-91 commute. Did I mention the solar panels? 18 solar panels were purchased and installed. There hasn’t been an electric bill since! 2-car attached garage, garden shed, and a full unfinished basement for future expansion. This is the one… DELAYED SHOWINGS UNTIL SAT APRIL 15TH, BEGINNING WITH OPEN HOUSE SATURDAY APRIL 15TH FROM 11 AM-2 PM
Zillow last checked: 8 hours ago
Listing updated: June 30, 2023 at 09:51am
Listed by:
Lee C Hentschel,
Century 21 Highview Realty
Bought with:
Missy Owen
Coldwell Banker LIFESTYLES
Source: PrimeMLS,MLS#: 4947401
Facts & features
Interior
Bedrooms & bathrooms
- Bedrooms: 3
- Bathrooms: 2
- Full bathrooms: 1
- 3/4 bathrooms: 1
Heating
- Propane, Forced Air
Cooling
- None
Appliances
- Included: Dishwasher, Disposal, Gas Range, Refrigerator, Propane Water Heater
- Laundry: 1st Floor Laundry
Features
- Ceiling Fan(s), Kitchen Island
- Flooring: Hardwood, Laminate, Tile
- Basement: Partially Finished,Interior Entry
Interior area
- Total structure area: 3,100
- Total interior livable area: 1,700 sqft
- Finished area above ground: 1,700
- Finished area below ground: 0
Property
Parking
- Total spaces: 2
- Parking features: Crushed Stone, Direct Entry, Attached
- Garage spaces: 2
Features
- Levels: One
- Stories: 1
- Patio & porch: Covered Porch
- Exterior features: Shed
- Frontage length: Road frontage: 191
Lot
- Size: 0.91 Acres
- Features: Level
Details
- Parcel number: CTOWM113B009L000
- Zoning description: Residential
Construction
Type & style
- Home type: SingleFamily
- Architectural style: Ranch
- Property subtype: Ranch
Materials
- Wood Frame, Vinyl Siding
- Foundation: Poured Concrete
- Roof: Asphalt Shingle
Condition
- New construction: No
- Year built: 2006
Utilities & green energy
- Electric: 100 Amp Service
- Utilities for property: Cable Available, Sewer Connected
Green energy
- Energy generation: Solar
Community & neighborhood
Location
- Region: Charlestown
Price history
| Date | Event | Price |
|---|---|---|
| 6/29/2023 | Sold | $405,000-3.6%$238/sqft |
Source: | ||
| 5/26/2023 | Contingent | $420,000$247/sqft |
Source: | ||
| 5/15/2023 | Listed for sale | $420,000$247/sqft |
Source: | ||
| 4/19/2023 | Contingent | $420,000$247/sqft |
Source: | ||
| 4/3/2023 | Listed for sale | $420,000+88.3%$247/sqft |
Source: | ||
Public tax history
| Year | Property taxes | Tax assessment |
|---|---|---|
| 2024 | $8,268 +6% | $227,400 |
| 2023 | $7,802 +6.3% | $227,400 |
| 2022 | $7,338 +2.1% | $227,400 |
Find assessor info on the county website
Neighborhood: 03603
Nearby schools
GreatSchools rating
- 8/10Charlestown Primary SchoolGrades: PK-5Distance: 1.7 mi
- 2/10Charlestown Middle SchoolGrades: 6-8Distance: 1.3 mi
- 2/10Fall Mountain Regional High SchoolGrades: 9-12Distance: 6.6 mi
Schools provided by the listing agent
- District: Fall Mountain Reg SD SAU #60
Source: PrimeMLS. This data may not be complete. We recommend contacting the local school district to confirm school assignments for this home.

Get pre-qualified for a loan
At Zillow Home Loans, we can pre-qualify you in as little as 5 minutes with no impact to your credit score.An equal housing lender. NMLS #10287.


