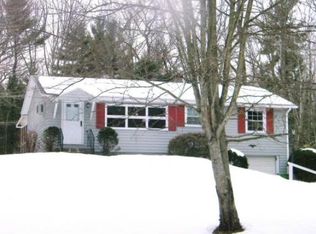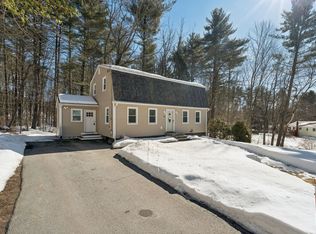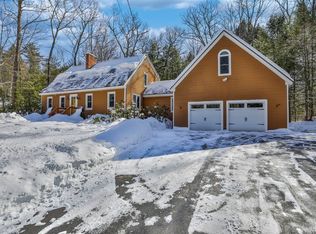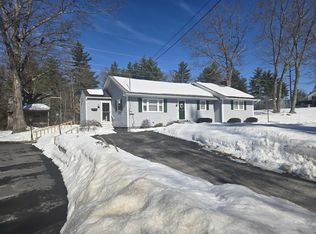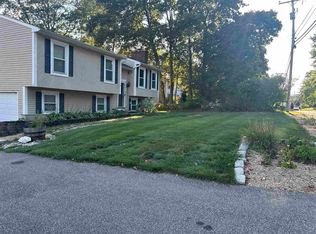Welcome to 22 Bow Bog Rd in Bow NH! Whether it's Bow’s great school system or the comfort of single level living you'll appreciate this spacious 1242sq ft ranch with an impressive list of improvements including a new roof, natural gas furnace and recessed lights to name a few. Step inside to an open, airy floor plan that flows seamlessly from one room to the next making it ideal for everyday living as well as entertaining. The kitchen features granite counters, stainless steel appliances with gas range and white cabinets. The breakfast bar opens up to the dining area for an abundance of seating options for nightly dinners, homework or hosting the holidays. A sliding door separates the dining area from the 4-season sunroom giving you the option to create a more private space for a home office, reading room or playroom. From the sunroom step outside to the large deck and notice the sense of privacy and seclusion the mature landscape provides with a recently installed fence you’ll have a safe space for kids and pets to run and play. So sit and sip your morning coffee or hang out with friends and family by the firepit and experience what country living is all about. Head back inside, rounding out the living space are three bedrooms with hardwood floors and a full bath. Downstairs, the basement offers an abundance of storage space and a large mudroom that leads to a one stall garage. Additional updates include fresh paint, new baseboards and a shed. OPEN HOUSES Sat 1/10 10am-12 and Sun 11am-1pm
Pending
Listed by: East Key Realty
$525,000
22 Bow Bog Road, Bow, NH 03304
3beds
1,242sqft
Est.:
Ranch
Built in 1961
1.03 Acres Lot
$521,600 Zestimate®
$423/sqft
$-- HOA
What's special
One stall garageRecently installed fenceFresh paintLarge deckNew roofLarge mudroomWhite cabinets
- 51 days |
- 243 |
- 1 |
Zillow last checked: 8 hours ago
Listing updated: January 25, 2026 at 06:03pm
Listed by:
Sandy Laguerra,
East Key Realty Phone:603-521-2372
Source: PrimeMLS,MLS#: 5073392
Facts & features
Interior
Bedrooms & bathrooms
- Bedrooms: 3
- Bathrooms: 1
- Full bathrooms: 1
Heating
- Natural Gas
Cooling
- None
Appliances
- Included: Dishwasher, Microwave, Refrigerator, Gas Stove
- Laundry: Laundry Hook-ups
Features
- Kitchen/Dining, Kitchen/Living
- Windows: Blinds
- Basement: Concrete,Concrete Floor,Interior Access,Interior Stairs,Unfinished,Interior Entry
Interior area
- Total structure area: 1,980
- Total interior livable area: 1,242 sqft
- Finished area above ground: 1,242
- Finished area below ground: 0
Property
Parking
- Total spaces: 1
- Parking features: Paved, Direct Entry, Driveway, Off Street
- Garage spaces: 1
- Has uncovered spaces: Yes
Features
- Levels: One
- Stories: 1
- Exterior features: Deck, Shed
- Fencing: Dog Fence
- Frontage length: Road frontage: 150
Lot
- Size: 1.03 Acres
- Features: Country Setting, Landscaped, Level, Wooded
Details
- Parcel number: BOWWM019B003L86B
- Zoning description: RU
Construction
Type & style
- Home type: SingleFamily
- Architectural style: Ranch
- Property subtype: Ranch
Materials
- Wood Frame, Vinyl Siding
- Foundation: Concrete
- Roof: Asphalt Shingle
Condition
- New construction: No
- Year built: 1961
Utilities & green energy
- Electric: Circuit Breakers
- Sewer: Private Sewer
- Utilities for property: Cable Available, Phone Available, Underground Gas
Community & HOA
Location
- Region: Bow
Financial & listing details
- Price per square foot: $423/sqft
- Tax assessed value: $360,400
- Annual tax amount: $7,129
- Date on market: 1/8/2026
- Exclusions: Washer and Dryer
- Road surface type: Paved
Estimated market value
$521,600
$496,000 - $548,000
$2,652/mo
Price history
Price history
| Date | Event | Price |
|---|---|---|
| 1/26/2026 | Contingent | $525,000$423/sqft |
Source: | ||
| 1/8/2026 | Listed for sale | $525,000+12.9%$423/sqft |
Source: | ||
| 10/11/2024 | Sold | $465,000-2.1%$374/sqft |
Source: | ||
| 9/4/2024 | Listed for sale | $475,000+78.6%$382/sqft |
Source: | ||
| 12/8/2018 | Listing removed | $265,900+1.7%$214/sqft |
Source: Imperial Properties #4700158 Report a problem | ||
| 12/7/2018 | Sold | $261,400$210/sqft |
Source: | ||
| 8/27/2018 | Sold | $261,400-1.7%$210/sqft |
Source: Public Record Report a problem | ||
| 7/22/2018 | Price change | $265,900-3.6%$214/sqft |
Source: Imperial Properties #4700158 Report a problem | ||
| 7/10/2018 | Price change | $275,8970%$222/sqft |
Source: Imperial Properties #4700158 Report a problem | ||
| 7/8/2018 | Price change | $275,8980%$222/sqft |
Source: Imperial Properties #4700158 Report a problem | ||
| 6/24/2018 | Price change | $275,8990%$222/sqft |
Source: Imperial Properties #4700158 Report a problem | ||
| 6/14/2018 | Listed for sale | $275,900+74.1%$222/sqft |
Source: Imperial Properties #4700158 Report a problem | ||
| 2/3/2017 | Sold | $158,500-11.9%$128/sqft |
Source: | ||
| 12/21/2016 | Listed for sale | $179,999$145/sqft |
Source: CENTURY 21 Circa 72, Inc. #4612281 Report a problem | ||
Public tax history
Public tax history
| Year | Property taxes | Tax assessment |
|---|---|---|
| 2024 | $7,129 +5.9% | $360,400 +48.9% |
| 2023 | $6,733 +5% | $242,100 +0.1% |
| 2022 | $6,415 +3.7% | $241,900 |
| 2020 | $6,188 -2.4% | $241,900 |
| 2019 | $6,340 +31.3% | $241,900 +39.2% |
| 2018 | $4,828 -4.9% | $173,800 -5% |
| 2017 | $5,079 +5.6% | $182,900 |
| 2016 | $4,808 +5.5% | $182,900 +14.5% |
| 2015 | $4,558 -4.1% | $159,700 -0.8% |
| 2014 | $4,751 +9.9% | $161,000 +1.1% |
| 2011 | $4,322 | $159,200 |
Find assessor info on the county website
BuyAbility℠ payment
Est. payment
$3,438/mo
Principal & interest
$2707
Property taxes
$731
Climate risks
Neighborhood: 03304
Nearby schools
GreatSchools rating
- 9/10Bow Elementary SchoolGrades: PK-4Distance: 0.9 mi
- 6/10Bow Memorial SchoolGrades: 5-8Distance: 0.9 mi
- 9/10Bow High SchoolGrades: 9-12Distance: 1.4 mi
Schools provided by the listing agent
- Elementary: Bow Elementary
- Middle: Bow Memorial School
- High: Bow High School
- District: Bow School District SAU #67
Source: PrimeMLS. This data may not be complete. We recommend contacting the local school district to confirm school assignments for this home.
