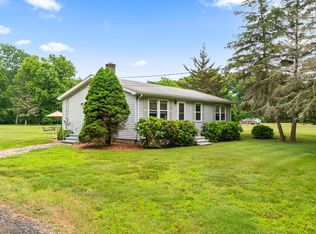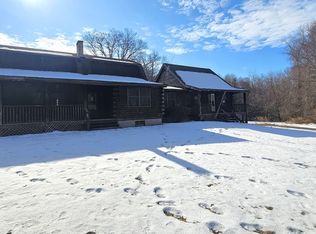Sold for $460,000
$460,000
22 Bone Mill Road, East Haddam, CT 06423
3beds
1,707sqft
Single Family Residence
Built in 1923
2.02 Acres Lot
$515,600 Zestimate®
$269/sqft
$2,987 Estimated rent
Home value
$515,600
$490,000 - $547,000
$2,987/mo
Zestimate® history
Loading...
Owner options
Explore your selling options
What's special
Move to the Quiet Country! Live a private and peaceful life in this fully renovated 1923 Gambrel Colonial Showpiece. Experience the architecture of the 1920's with the modern conveniences found in homes of today. Ideally and privately located in the Hadlyme area of East Haddam only a short distance to the famous Gillette Castle State Park, Connecticut River, Hadlyme Ferry & Hadlyme Four Corners. The Living Room has a beautiful fieldstone fireplace with propane insert, hardwood floors & solid Mission style staircase leading to the second floor. The Dining Room (overlooking a bluestone terrace) is perfect for entertaining with its lovely hardwood floors & built-in oak hutch. Also on this level is a gorgeous wood paneled office and an enclosed heated porch. The kitchen is complete with Martha Stewart cabinetry, granite countertops and stainless appliances including a five-burner propane stove and slate colored tile floor. The second level is comprised of three bedrooms and a gorgeous tile bath with walk-in shower. An outdoor fireplace located on the terrace is ideal for warming your cool evening cocktail parties. A generator will remain with the home. The expansive level yard has a fenced garden area, a one car garage with wonderful spacious loft and attached carport plus an additional outbuilding. You will love the lifestyle this amazing property offers. Schedule your private showing today! A fantastic life awaits you in the stunning Connecticut River Valley!
Zillow last checked: 8 hours ago
Listing updated: November 07, 2023 at 10:48am
Listed by:
Philip Warner 203-889-8615,
William Pitt Sotheby's Int'l 860-767-7488
Bought with:
Philip Warner, RES.0812682
William Pitt Sotheby's Int'l
Source: Smart MLS,MLS#: 170563407
Facts & features
Interior
Bedrooms & bathrooms
- Bedrooms: 3
- Bathrooms: 2
- Full bathrooms: 1
- 1/2 bathrooms: 1
Primary bedroom
- Features: Hardwood Floor, Walk-In Closet(s)
- Level: Upper
- Area: 176 Square Feet
- Dimensions: 11 x 16
Bedroom
- Features: Hardwood Floor
- Level: Upper
- Area: 108 Square Feet
- Dimensions: 9 x 12
Bedroom
- Features: Wall/Wall Carpet
- Level: Upper
- Area: 99 Square Feet
- Dimensions: 9 x 11
Dining room
- Features: Bay/Bow Window, Built-in Features, Hardwood Floor
- Level: Main
- Area: 195 Square Feet
- Dimensions: 13 x 15
Kitchen
- Features: Granite Counters, Remodeled, Tile Floor
- Level: Main
- Area: 195 Square Feet
- Dimensions: 13 x 15
Living room
- Features: Fireplace, Gas Log Fireplace, Hardwood Floor
- Level: Main
- Area: 240 Square Feet
- Dimensions: 15 x 16
Office
- Features: Hardwood Floor
- Level: Main
- Area: 77 Square Feet
- Dimensions: 7 x 11
Other
- Features: Ceiling Fan(s)
- Level: Main
- Area: 91 Square Feet
- Dimensions: 7 x 13
Heating
- Hot Water, Radiator, Oil
Cooling
- None
Appliances
- Included: Gas Range, Microwave, Refrigerator, Dishwasher, Washer, Dryer, Water Heater
- Laundry: Lower Level
Features
- Doors: Storm Door(s)
- Windows: Thermopane Windows
- Basement: Full,Concrete,Interior Entry
- Attic: None
- Number of fireplaces: 2
Interior area
- Total structure area: 1,707
- Total interior livable area: 1,707 sqft
- Finished area above ground: 1,707
Property
Parking
- Total spaces: 1
- Parking features: Detached, Carport, Off Street, Circular Driveway, Gravel
- Garage spaces: 1
- Has carport: Yes
- Has uncovered spaces: Yes
Features
- Patio & porch: Porch, Terrace
- Exterior features: Garden, Lighting, Stone Wall
- Waterfront features: River Front, Walk to Water
Lot
- Size: 2.02 Acres
- Features: Open Lot, Dry, Cleared, Corner Lot, Level
Details
- Additional structures: Shed(s)
- Parcel number: 2268866
- Zoning: R2
- Other equipment: Generator
Construction
Type & style
- Home type: SingleFamily
- Architectural style: Colonial,Antique
- Property subtype: Single Family Residence
Materials
- Vinyl Siding
- Foundation: Concrete Perimeter, Stone
- Roof: Asphalt
Condition
- New construction: No
- Year built: 1923
Utilities & green energy
- Sewer: Septic Tank
- Water: Well
Green energy
- Energy efficient items: Doors, Windows
Community & neighborhood
Location
- Region: East Haddam
Price history
| Date | Event | Price |
|---|---|---|
| 11/7/2023 | Sold | $460,000-13.2%$269/sqft |
Source: | ||
| 8/17/2023 | Pending sale | $529,900$310/sqft |
Source: | ||
| 6/20/2023 | Price change | $529,900-3.7%$310/sqft |
Source: | ||
| 4/20/2023 | Listed for sale | $550,000+100%$322/sqft |
Source: | ||
| 7/19/2019 | Sold | $275,000-5.1%$161/sqft |
Source: | ||
Public tax history
| Year | Property taxes | Tax assessment |
|---|---|---|
| 2025 | $5,581 +7.2% | $198,880 +2.3% |
| 2024 | $5,204 +3.9% | $194,470 |
| 2023 | $5,008 +9.9% | $194,470 +35.7% |
Find assessor info on the county website
Neighborhood: 06423
Nearby schools
GreatSchools rating
- 6/10East Haddam Elementary SchoolGrades: PK-3Distance: 5.1 mi
- 6/10Nathan Hale-Ray Middle SchoolGrades: 4-8Distance: 6.5 mi
- 6/10Nathan Hale-Ray High SchoolGrades: 9-12Distance: 4.7 mi
Schools provided by the listing agent
- Elementary: East Haddam
Source: Smart MLS. This data may not be complete. We recommend contacting the local school district to confirm school assignments for this home.

Get pre-qualified for a loan
At Zillow Home Loans, we can pre-qualify you in as little as 5 minutes with no impact to your credit score.An equal housing lender. NMLS #10287.

