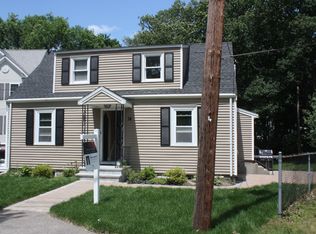Sold for $730,000 on 09/12/25
$730,000
22 Bonad Rd, West Roxbury, MA 02132
4beds
1,860sqft
Single Family Residence
Built in 1942
5,967 Square Feet Lot
$-- Zestimate®
$392/sqft
$-- Estimated rent
Home value
Not available
Estimated sales range
Not available
Not available
Zestimate® history
Loading...
Owner options
Explore your selling options
What's special
Welcome Home to 22 Bonad Road...Large Over-sized Colonial with 4 Bedrooms,Two Full baths. Flexible floor plan with bedrooms on first & second floor. Formal Living room, Dining room that's open to the Kitchen located in the heart of the home with plenty of cabinets, large counter space, gas cooking, pantry, and access to sunroom. Large 2nd floor bonus room/family room can easily be converted to additional bedroom with walk-in closet(8x8). Summer nights will be enjoyed in the incredible sunroom(15x15) with 10 Windows for an incredible view of the patio, garden area and shed, and fenced backyard...perfect for entertaining family & friends. Great location close to West Roxbury Center and Dedham Shopping & Restaurants.
Zillow last checked: 8 hours ago
Listing updated: September 17, 2025 at 10:36am
Listed by:
Michele Saulnier 781-608-0243,
Keller Williams Realty Boston South West 781-251-2101
Bought with:
Michele Saulnier
Keller Williams Realty Boston South West
Source: MLS PIN,MLS#: 73407527
Facts & features
Interior
Bedrooms & bathrooms
- Bedrooms: 4
- Bathrooms: 2
- Full bathrooms: 2
Primary bedroom
- Features: Closet, Flooring - Wood
- Level: First
- Area: 180
- Dimensions: 12 x 15
Bedroom 2
- Features: Closet, Flooring - Wood
- Level: First
- Area: 120
- Dimensions: 12 x 10
Bedroom 3
- Features: Closet, Flooring - Wall to Wall Carpet
- Level: Second
- Area: 143
- Dimensions: 11 x 13
Bedroom 4
- Features: Closet, Flooring - Wall to Wall Carpet
- Level: Second
- Area: 130
- Dimensions: 10 x 13
Primary bathroom
- Features: No
Bathroom 1
- Features: Bathroom - Full, Bathroom - With Tub & Shower, Flooring - Stone/Ceramic Tile
- Level: First
- Area: 35
- Dimensions: 5 x 7
Bathroom 2
- Features: Bathroom - Full, Bathroom - Tiled With Tub & Shower, Closet - Linen, Flooring - Stone/Ceramic Tile
- Level: Second
- Area: 88
- Dimensions: 11 x 8
Dining room
- Features: Flooring - Wood
- Level: First
- Area: 88
- Dimensions: 8 x 11
Family room
- Features: Walk-In Closet(s), Flooring - Wall to Wall Carpet
- Level: Second
- Area: 272
- Dimensions: 16 x 17
Kitchen
- Features: Flooring - Stone/Ceramic Tile, Exterior Access
- Level: First
- Area: 224
- Dimensions: 16 x 14
Living room
- Features: Flooring - Wood
- Level: First
- Area: 140
- Dimensions: 10 x 14
Heating
- Baseboard
Cooling
- Wall Unit(s)
Appliances
- Laundry: In Basement
Features
- Recessed Lighting, Sun Room
- Flooring: Wood, Tile, Carpet
- Basement: Full,Bulkhead,Unfinished
- Has fireplace: No
Interior area
- Total structure area: 1,860
- Total interior livable area: 1,860 sqft
- Finished area above ground: 1,860
Property
Parking
- Total spaces: 2
- Parking features: Paved Drive, Off Street, Paved
- Uncovered spaces: 2
Accessibility
- Accessibility features: No
Features
- Patio & porch: Patio
- Exterior features: Patio, Rain Gutters, Storage, Fenced Yard
- Fencing: Fenced
Lot
- Size: 5,967 sqft
Details
- Parcel number: 1436764
- Zoning: 0
Construction
Type & style
- Home type: SingleFamily
- Architectural style: Colonial
- Property subtype: Single Family Residence
Materials
- Foundation: Stone
- Roof: Rubber
Condition
- Year built: 1942
Utilities & green energy
- Sewer: Public Sewer
- Water: Public
- Utilities for property: for Gas Range
Community & neighborhood
Security
- Security features: Security System
Community
- Community features: Public Transportation, Shopping, Highway Access, House of Worship, Private School, Public School
Location
- Region: West Roxbury
- Subdivision: Located On the Dedham Line
Price history
| Date | Event | Price |
|---|---|---|
| 9/12/2025 | Sold | $730,000-2.5%$392/sqft |
Source: MLS PIN #73407527 Report a problem | ||
| 7/21/2025 | Listed for sale | $749,000$403/sqft |
Source: MLS PIN #73407527 Report a problem | ||
Public tax history
Tax history is unavailable.
Neighborhood: West Roxbury
Nearby schools
GreatSchools rating
- 5/10William H Ohrenberger SchoolGrades: 3-8Distance: 0.7 mi
- 2/10Boston Community Leadership AcademyGrades: 7-12Distance: 2.3 mi
- 5/10Kilmer K-8 SchoolGrades: PK-8Distance: 0.9 mi

Get pre-qualified for a loan
At Zillow Home Loans, we can pre-qualify you in as little as 5 minutes with no impact to your credit score.An equal housing lender. NMLS #10287.
