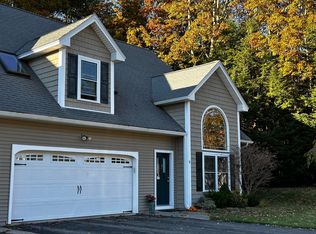Closed
$715,000
22 Bluestone Lane, York, ME 03909
4beds
2,316sqft
Single Family Residence
Built in 1980
0.88 Acres Lot
$831,000 Zestimate®
$309/sqft
$3,455 Estimated rent
Home value
$831,000
$765,000 - $906,000
$3,455/mo
Zestimate® history
Loading...
Owner options
Explore your selling options
What's special
This charming 4-bedroom, 2 1/2 bathroom Colonial is located in a sought-after, friendly neighborhood just 1 mile from York Beaches. Key features include a prime location east of Route 1, an open floor plan ideal for entertaining, kitchen features center island, a cozy wood-burning fireplace, and bright, spacious rooms throughout. This coastal gem offers the perfect blend of comfort and location—don't miss out!
Zillow last checked: 8 hours ago
Listing updated: March 19, 2025 at 11:11am
Listed by:
RE/MAX Realty One
Bought with:
Keller Williams Coastal and Lakes & Mountains Realty
Source: Maine Listings,MLS#: 1613635
Facts & features
Interior
Bedrooms & bathrooms
- Bedrooms: 4
- Bathrooms: 3
- Full bathrooms: 2
- 1/2 bathrooms: 1
Primary bedroom
- Features: Full Bath, Suite
- Level: Second
- Area: 414 Square Feet
- Dimensions: 23 x 18
Bedroom 1
- Level: Second
- Area: 196 Square Feet
- Dimensions: 14 x 14
Bedroom 2
- Level: Second
- Area: 118.44 Square Feet
- Dimensions: 12.6 x 9.4
Bedroom 3
- Level: Second
- Area: 168.19 Square Feet
- Dimensions: 13.9 x 12.1
Dining room
- Features: Dining Area, Heat Stove
- Level: First
- Area: 269.86 Square Feet
- Dimensions: 20.6 x 13.1
Family room
- Level: First
- Area: 180.96 Square Feet
- Dimensions: 15.6 x 11.6
Kitchen
- Features: Eat-in Kitchen, Kitchen Island, Pantry
- Level: First
- Area: 174.2 Square Feet
- Dimensions: 13 x 13.4
Living room
- Features: Wood Burning Fireplace
- Level: First
- Area: 286 Square Feet
- Dimensions: 26 x 11
Heating
- Baseboard, Hot Water, Zoned
Cooling
- None
Appliances
- Included: Disposal, Microwave, Electric Range, Refrigerator, Washer
Features
- Primary Bedroom w/Bath
- Flooring: Carpet, Tile, Wood
- Basement: Full,Unfinished
- Number of fireplaces: 1
Interior area
- Total structure area: 2,316
- Total interior livable area: 2,316 sqft
- Finished area above ground: 2,316
- Finished area below ground: 0
Property
Parking
- Total spaces: 2
- Parking features: Paved, 1 - 4 Spaces
- Attached garage spaces: 2
Features
- Patio & porch: Deck
Lot
- Size: 0.88 Acres
- Features: Near Golf Course, Near Public Beach, Near Town, Neighborhood, Landscaped
Details
- Parcel number: YORKM0094B0087L
- Zoning: res
- Other equipment: Cable, Internet Access Available
Construction
Type & style
- Home type: SingleFamily
- Architectural style: Colonial
- Property subtype: Single Family Residence
Materials
- Wood Frame, Vinyl Siding
- Roof: Shingle
Condition
- Year built: 1980
Utilities & green energy
- Electric: Circuit Breakers
- Sewer: Private Sewer
- Water: Public
Community & neighborhood
Location
- Region: York
Other
Other facts
- Road surface type: Paved
Price history
| Date | Event | Price |
|---|---|---|
| 3/18/2025 | Sold | $715,000$309/sqft |
Source: | ||
| 2/12/2025 | Pending sale | $715,000$309/sqft |
Source: | ||
| 2/1/2025 | Listed for sale | $715,000$309/sqft |
Source: | ||
Public tax history
| Year | Property taxes | Tax assessment |
|---|---|---|
| 2024 | $5,657 +20.6% | $673,400 +21.4% |
| 2023 | $4,689 +10.3% | $554,900 +11.6% |
| 2022 | $4,253 -11.2% | $497,400 +3.4% |
Find assessor info on the county website
Neighborhood: Cape Neddick
Nearby schools
GreatSchools rating
- 10/10Coastal Ridge Elementary SchoolGrades: 2-4Distance: 0.9 mi
- 9/10York Middle SchoolGrades: 5-8Distance: 1.8 mi
- 8/10York High SchoolGrades: 9-12Distance: 0.7 mi

Get pre-qualified for a loan
At Zillow Home Loans, we can pre-qualify you in as little as 5 minutes with no impact to your credit score.An equal housing lender. NMLS #10287.
Sell for more on Zillow
Get a free Zillow Showcase℠ listing and you could sell for .
$831,000
2% more+ $16,620
With Zillow Showcase(estimated)
$847,620