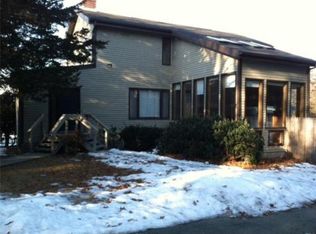Brand New Construction Stately Colonial with a 3 car garage on a private beautifully landscaped lot in a perfect location:5 minute commute to the Alewife T Station.This elegant home composed with exquisite and masterful finish work by a seasoned local builder. Sophisticated and richly appointed residence includes HW floors and crown molding throughout. The home is adorned with 6 spacious bedrooms, including a first floor bedroom and bathroom suite as well as a 3rd floor finished room and bathroom. At the heart of this distinguished property is a designer kitchen with Quartz countertops, high-end Wolf stainless steel appliances & Sub-Zero refrigerator. You will find the mill work exceptionally crafted, including solid doors and closets, crown molding, wainscoting, coffered ceilings & built-ins. The opulent master wing is adorned with a full,separate sitting room, incredible walk-in closets, and a lush master bath - all created to inspire an oasis of relaxation!
This property is off market, which means it's not currently listed for sale or rent on Zillow. This may be different from what's available on other websites or public sources.
