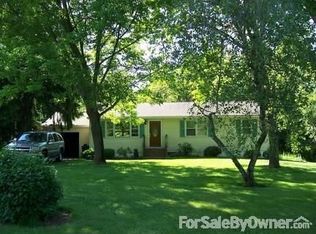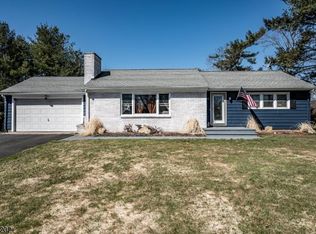
Closed
Street View
$440,000
22 Blossom Hill Rd, Clinton Twp., NJ 08833
3beds
1baths
--sqft
Single Family Residence
Built in 1949
0.26 Acres Lot
$457,800 Zestimate®
$--/sqft
$2,808 Estimated rent
Home value
$457,800
$412,000 - $508,000
$2,808/mo
Zestimate® history
Loading...
Owner options
Explore your selling options
What's special
Zillow last checked: 13 hours ago
Listing updated: July 13, 2025 at 08:50am
Listed by:
Lynn Porter 908-735-8140,
Weichert Realtors
Bought with:
Michael Santini
Coldwell Banker Realty
Source: GSMLS,MLS#: 3960544
Facts & features
Price history
| Date | Event | Price |
|---|---|---|
| 6/30/2025 | Sold | $440,000+0.2% |
Source: | ||
| 5/31/2025 | Pending sale | $439,000 |
Source: | ||
| 5/2/2025 | Listed for sale | $439,000+51.4% |
Source: | ||
| 9/1/2014 | Sold | $289,900-1.7% |
Source: Agent Provided Report a problem | ||
| 6/3/2014 | Sold | $295,000-1.6% |
Source: | ||
Public tax history
| Year | Property taxes | Tax assessment |
|---|---|---|
| 2025 | $7,655 | $256,800 |
| 2024 | $7,655 +3.2% | $256,800 |
| 2023 | $7,419 +5.7% | $256,800 |
Find assessor info on the county website
Neighborhood: 08833
Nearby schools
GreatSchools rating
- 9/10Round Valley Middle SchoolGrades: 3-5Distance: 0.7 mi
- 7/10Clinton Twp Middle SchoolGrades: 6-8Distance: 3.9 mi
- 8/10North Hunterdon Reg High SchoolGrades: 9-12Distance: 3.5 mi
Get a cash offer in 3 minutes
Find out how much your home could sell for in as little as 3 minutes with a no-obligation cash offer.
Estimated market value$457,800
Get a cash offer in 3 minutes
Find out how much your home could sell for in as little as 3 minutes with a no-obligation cash offer.
Estimated market value
$457,800
