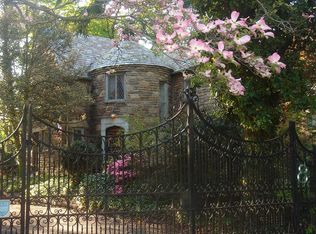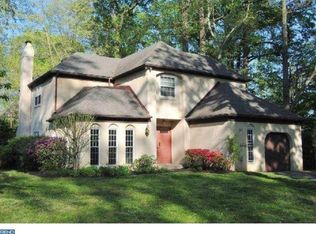Your eyes will light up the moment you drive up to this picture-perfect Tudor-style residence surrounded by lush landscaping & tall trees for privacy! The magical stone exterior, curved turret, slate tile roof, lattice windows & colorful paver stone walkway create a sense of awe. The unique solid wood front door with a lattice design & small stained glass windows further the curb appeal & will make you fall more in love with this special home. A spacious grassy lawn & large paved driveway area with a basketball hoop are great for occupying all. Adults will appreciate the built-in 1.5 garage, rear entrance by the kitchen, and charming patio accessible from the living & dining rooms enveloped by greenery. Entering the airy foyer with granite floors & a graceful wood/wrought-iron staircase is a memorable experience. To the left sits a rounded reading room or office with sunny windows facing front & custom built-ins for storage. The formal living room with hardwood floors, decorative wall moldings, 2 oversized corner windows with tile sills & distinctive fireplace, the focal point of the room, provides plenty of sitting options for guests. A sizable group can enjoy sit-down meals in the dining room graced by the same elegant decorative wall moldings, hardwood floors, large window & tile sill. Take the gathering outdoors to the patio & backyard from both main rooms. The nicely-updated Kosher kitchen off the dining room is a haven for the cook with 2 sinks, 2 dishwashers & 2 ovens, all stainless steel appliances, granite countertops, plentiful cabinetry & an island with seating. Off the kitchen is the rear staircase & mudroom leading to the garage, driveway & finished lower level. Through an arched entryway on the hardwood upper level, retire for the night in your triple exposure master bedroom overlooking lovely trees, with a vaulted ceiling & a custom built-in. A small hall with closet proceeds to the master bath presenting dual vanities, a jetted tub & stall shower. A circular room with a stacked washer-dryer closet makes an ideal gym, office or nursery. 3 more BRs & 3 full baths + 1 BR & 1.5 baths on the lower level ensure sleeping comfort for all. The carpeted lower level offers a 2nd WD & family room with a stone fireplace for hanging out. Tall ceilings & generous closets are found throughout the home. All this plus an an excellent neighborhood will suit your family to a T (for Tudor!).
This property is off market, which means it's not currently listed for sale or rent on Zillow. This may be different from what's available on other websites or public sources.


