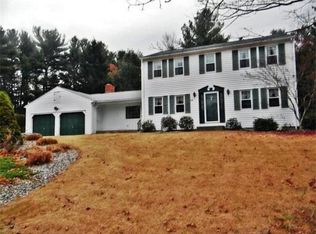Welcome home to this pretty as a picture raised ranch. Spacious living room & dining room with wood floors & picture windows lead into an adorable eat-in kitchen with custom built-ins designed by Curio. Main bedroom features wood floors, double closets, & French doors to a four-season sunroom providing a relaxing spot looking over your private yard with inground pool. Two more bedrooms & a full bathroom with tile surround complete the main floor. Travel down to a finished basement featuring a fabulous family room with fireplace, bar, custom built-ins & workspace, the fourth bedroom, another full bath with shower, & a spacious laundry room with cedar closet exiting to the backyard & deck. Seller states updates include new air conditioning compressor (2021) & water heater (2017). Conveniently located near two town schools. A short trip to the Boston Rd corridor or Main St puts you at the heart of so many local amenities. Schedule your visit today. Come take a peek & fall in love!!!
This property is off market, which means it's not currently listed for sale or rent on Zillow. This may be different from what's available on other websites or public sources.
