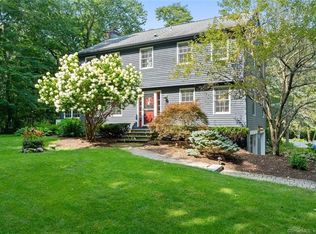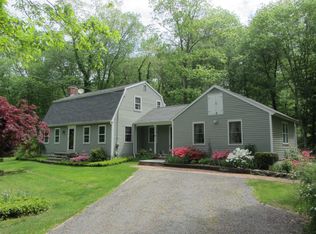Country living at its best! Check out this impeccable Cape located on a private, serene lot in Killingworth. This home offers rural living but access to all major routes, amenities, and local beaches. Step into this updated farmhouse cape and enjoy the luxury of an open concept for easy living and entertaining. This beautiful home offers 4 bedrooms, 2 Baths for great ample space - Main floor consists of 2 bedrooms and a full bath and second level has 2 additional large bedrooms and another full bath. This beautiful home has many recent updates including the kitchen, new stainless steel appliances, first floor bathroom, and brand new septic system in 2020. The windows and roof are also newer. Nothing to do but move in. Enjoy a wood burning fireplace in the living room and in the wood stove in the dining room for cozy nights in the fall and winter. There is also plenty of outside space to enjoy on over 2.50 acres, including a patio area, beautiful backyard, and a screened in back deck for those warm summer days/evenings. Also as a town resident enjoy access to the Clinton town beach. Property includes a 2 car garage with storage and a barn with power. Don't hesitate, make an appointment for a private showing today!
This property is off market, which means it's not currently listed for sale or rent on Zillow. This may be different from what's available on other websites or public sources.

