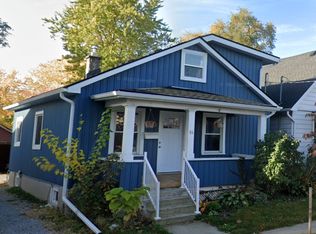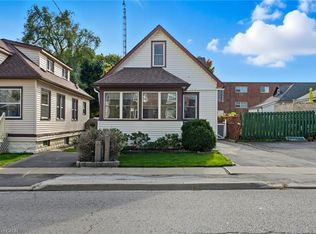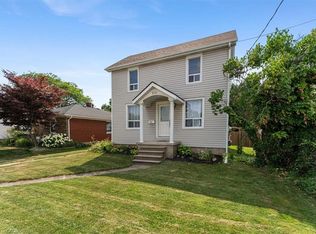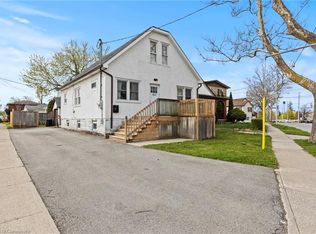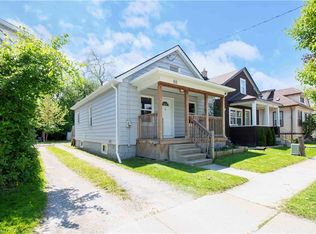Beautifully Updated 1.5 Storey Home Tucked away on a Lovely Private Street- Convenient Location for Commuters with Easy QEW Access in Developing Location just 5 Minutes drive to everything Downtown St.Catharines Has to Offer Including Amazing Restaurants, Shops and Amenities! The Welcoming Covered Front Porch leads you to this Spacious Open Concept 2 Bedroom with potential to easily add back 3rd Bedroom on the Main floor. Bright renovated functional kitchen with floating shelves and lots of counter space. Spacious Living Room/Dining Room with Pot Lighting, Main floor Family Room. Updated Bathroom with Shiplap Accent wall.Cozy Sunroom overlooking Spacious fenced backyard with patio and gazebo, perfect for entertaining and summer barbeques. Private Driveway and Detached Garage. So many updates done here over the years including: Kitchen 2025, Furnace & AC 2021, Flooring 2023, Plumbing 2021, New Fence 2021, Gazebo 2023, Freshly painted 2023, Updated Porch, Updated Bathroom.Appliances included- Fridge, Stove, Washer and Dryer. Close to all amenities, parks, schools, walking trails and transit. Come have a look!
For sale
C$479,900
22 Bertram St, Saint Catharines, ON L2R 1A8
2beds
1,040sqft
Single Family Residence, Residential
Built in ----
3,907.85 Square Feet Lot
$-- Zestimate®
C$461/sqft
C$-- HOA
What's special
- 76 days |
- 7 |
- 0 |
Zillow last checked: 8 hours ago
Listing updated: November 09, 2025 at 01:00pm
Listed by:
Stephanie Doan-Lynds, Salesperson,
RE/MAX Niagara Realty Ltd.
Source: ITSO,MLS®#: 40774148Originating MLS®#: Cornerstone Association of REALTORS®
Facts & features
Interior
Bedrooms & bathrooms
- Bedrooms: 2
- Bathrooms: 1
- Full bathrooms: 1
- Main level bathrooms: 1
Other
- Level: Second
- Area: 145.52
- Dimensions: 13ft. 11in. x 11ft. 10in.
Bedroom
- Level: Second
- Area: 145.52
- Dimensions: 13ft. 11in. x 11ft. 10in.
Bathroom
- Features: 4-Piece
- Level: Main
- Area: 45.25
- Dimensions: 9ft. 5in. x 5ft. 0in. x 0ft. 0in.
Bonus room
- Level: Basement
- Area: 21.95
- Dimensions: 7ft. 8in. x 3ft. 10in.
Dining room
- Level: Main
- Area: 73.04
- Dimensions: 9ft. 4in. x 8ft. 8in.
Family room
- Level: Main
- Area: 108.84
- Dimensions: 9ft. 4in. x 12ft. 4in.
Kitchen
- Level: Main
- Area: 122.32
- Dimensions: 11ft. 4in. x 11ft. 8in.
Laundry
- Level: Basement
- Area: 521.18
- Dimensions: 20ft. 3in. x 26ft. 2in.
Living room
- Level: Main
- Area: 122.54
- Dimensions: 11ft. 3in. x 11ft. 11in.
Mud room
- Level: Main
- Area: 66.09
- Dimensions: 13ft. 1in. x 5ft. 8in.
Heating
- Forced Air, Natural Gas
Cooling
- Central Air
Appliances
- Included: Dryer, Refrigerator, Stove, Washer
- Laundry: In-Suite
Features
- Other
- Basement: Full,Unfinished
- Has fireplace: No
Interior area
- Total structure area: 1,040
- Total interior livable area: 1,040 sqft
- Finished area above ground: 1,040
Video & virtual tour
Property
Parking
- Total spaces: 4
- Parking features: Detached Garage, Gravel, Private Drive Single Wide
- Garage spaces: 1
- Uncovered spaces: 3
Features
- Frontage type: South
- Frontage length: 33.23
Lot
- Size: 3,907.85 Square Feet
- Dimensions: 33.23 x 117.6
- Features: Urban, Rectangular, Highway Access, Park, Place of Worship, Playground Nearby, Public Transit, Quiet Area
Details
- Parcel number: 462720008
- Zoning: R1
Construction
Type & style
- Home type: SingleFamily
- Architectural style: 1.5 Storey
- Property subtype: Single Family Residence, Residential
Materials
- Aluminum Siding
- Foundation: Concrete Block
- Roof: Asphalt Shing
Condition
- 100+ Years
- New construction: No
Utilities & green energy
- Sewer: Sewer (Municipal)
- Water: Municipal
Community & HOA
Location
- Region: Saint Catharines
Financial & listing details
- Price per square foot: C$461/sqft
- Annual tax amount: C$2,690
- Date on market: 9/27/2025
- Inclusions: Dryer, Refrigerator, Stove, Washer
- Exclusions: Downstairs Fridge
Stephanie Doan-Lynds, Salesperson
(905) 356-9600
By pressing Contact Agent, you agree that the real estate professional identified above may call/text you about your search, which may involve use of automated means and pre-recorded/artificial voices. You don't need to consent as a condition of buying any property, goods, or services. Message/data rates may apply. You also agree to our Terms of Use. Zillow does not endorse any real estate professionals. We may share information about your recent and future site activity with your agent to help them understand what you're looking for in a home.
Price history
Price history
| Date | Event | Price |
|---|---|---|
| 9/27/2025 | Listed for sale | C$479,900C$461/sqft |
Source: ITSO #40774148 Report a problem | ||
Public tax history
Public tax history
Tax history is unavailable.Climate risks
Neighborhood: Fitzgerald
Nearby schools
GreatSchools rating
- 4/10Maple Avenue SchoolGrades: PK-6Distance: 9.6 mi
- 4/10Lewiston Porter Middle SchoolGrades: 6-8Distance: 11.4 mi
- 8/10Lewiston Porter Senior High SchoolGrades: 9-12Distance: 11.4 mi
- Loading
