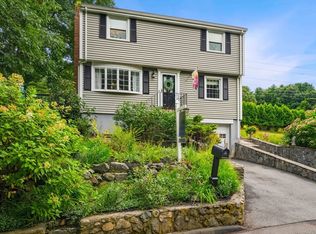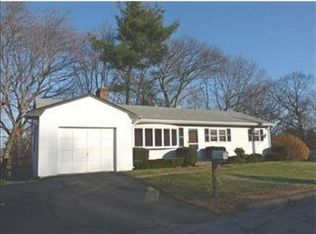Sold for $835,000
$835,000
22 Bernard Rd, Woburn, MA 01801
4beds
1,519sqft
Single Family Residence
Built in 1956
0.39 Acres Lot
$882,900 Zestimate®
$550/sqft
$4,105 Estimated rent
Home value
$882,900
$821,000 - $954,000
$4,105/mo
Zestimate® history
Loading...
Owner options
Explore your selling options
What's special
If you've been looking for a turnkey-ready home with all important improvements done then look no further! 22 Bernard Rd is situated in a quiet neighborhood while still being only minutes away from convenient highway access & many grocery/shopping options. The attached garage is an absolute must-have for New England winters, keep your car clean from snow and walk directly into your cozy new home. During the summer you'll love the spacious back deck w/ SunSetter retractable awning overlooking the spacious green yard with no neighbors behind you. There is also a soundproof room in the basement that's perfect for musicians. Most recent renovations include electrical panel upgrade, full bath remodel, woodburning fireplace w/ marble detailing, fresh interior paint, new appliances & more. Roof, heating system, central AC, driveway pavers w/ French drain, kitchen cabinet & granite, were all done within the last 10 years - there's absolutely nothing left to do but move in!
Zillow last checked: 8 hours ago
Listing updated: April 19, 2024 at 02:12pm
Listed by:
Brian Flynn Team 617-285-3328,
LAER Realty Partners 844-687-5237
Bought with:
Shaughnessy & Cochran Group
Coldwell Banker Realty - Boston
Source: MLS PIN,MLS#: 73213917
Facts & features
Interior
Bedrooms & bathrooms
- Bedrooms: 4
- Bathrooms: 2
- Full bathrooms: 1
- 1/2 bathrooms: 1
Primary bedroom
- Features: Flooring - Hardwood
- Level: Second
- Area: 168
- Dimensions: 14 x 12
Bedroom 2
- Features: Flooring - Hardwood
- Level: Second
- Area: 121
- Dimensions: 11 x 11
Bedroom 3
- Features: Flooring - Hardwood
- Level: Second
- Area: 110
- Dimensions: 11 x 10
Bedroom 4
- Features: Flooring - Hardwood
- Level: Second
- Area: 110
- Dimensions: 11 x 10
Bathroom 1
- Features: Bathroom - Half
- Level: First
- Area: 25
- Dimensions: 5 x 5
Bathroom 2
- Features: Bathroom - Full
- Level: Second
- Area: 56
- Dimensions: 8 x 7
Dining room
- Features: Flooring - Hardwood
- Level: First
- Area: 121
- Dimensions: 11 x 11
Kitchen
- Features: Dining Area, Pantry, Exterior Access
- Level: First
- Area: 121
- Dimensions: 11 x 11
Living room
- Features: Flooring - Hardwood, Recessed Lighting
- Level: First
- Area: 264
- Dimensions: 24 x 11
Heating
- Baseboard, Oil
Cooling
- Central Air
Appliances
- Included: Range, Dishwasher, Microwave, Refrigerator, Washer, Dryer
- Laundry: In Basement
Features
- Flooring: Hardwood
- Has basement: No
- Number of fireplaces: 1
- Fireplace features: Living Room
Interior area
- Total structure area: 1,519
- Total interior livable area: 1,519 sqft
Property
Parking
- Total spaces: 4
- Parking features: Attached, Under, Off Street
- Attached garage spaces: 1
- Uncovered spaces: 3
Features
- Patio & porch: Deck - Composite
- Exterior features: Deck - Composite, Rain Gutters, Storage
- Frontage length: 97.00
Lot
- Size: 0.39 Acres
- Features: Easements, Gentle Sloping
Details
- Parcel number: M:73 B:04 L:23 U:00,915368
- Zoning: R-1
Construction
Type & style
- Home type: SingleFamily
- Architectural style: Colonial
- Property subtype: Single Family Residence
Materials
- Foundation: Concrete Perimeter
- Roof: Shingle
Condition
- Year built: 1956
Utilities & green energy
- Sewer: Public Sewer
- Water: Public
Community & neighborhood
Community
- Community features: Shopping, Walk/Jog Trails, Golf, Highway Access
Location
- Region: Woburn
Price history
| Date | Event | Price |
|---|---|---|
| 4/19/2024 | Sold | $835,000+4.4%$550/sqft |
Source: MLS PIN #73213917 Report a problem | ||
| 3/19/2024 | Listed for sale | $799,900+966.5%$527/sqft |
Source: MLS PIN #73213917 Report a problem | ||
| 4/22/1992 | Sold | $75,000$49/sqft |
Source: Public Record Report a problem | ||
Public tax history
| Year | Property taxes | Tax assessment |
|---|---|---|
| 2025 | $6,556 +26.7% | $767,700 +19.5% |
| 2024 | $5,176 +2.5% | $642,200 +10.6% |
| 2023 | $5,052 +3.2% | $580,700 +10.8% |
Find assessor info on the county website
Neighborhood: 01801
Nearby schools
GreatSchools rating
- 7/10Reeves Elementary SchoolGrades: PK-5Distance: 0.3 mi
- 4/10Daniel L Joyce Middle SchoolGrades: 6-8Distance: 1.2 mi
- 6/10Woburn High SchoolGrades: 9-12Distance: 2.3 mi
Schools provided by the listing agent
- Elementary: Reeves
- Middle: Joyce
- High: Woburn Memorial
Source: MLS PIN. This data may not be complete. We recommend contacting the local school district to confirm school assignments for this home.
Get a cash offer in 3 minutes
Find out how much your home could sell for in as little as 3 minutes with a no-obligation cash offer.
Estimated market value$882,900
Get a cash offer in 3 minutes
Find out how much your home could sell for in as little as 3 minutes with a no-obligation cash offer.
Estimated market value
$882,900

