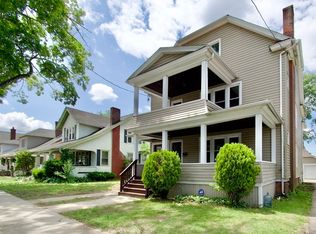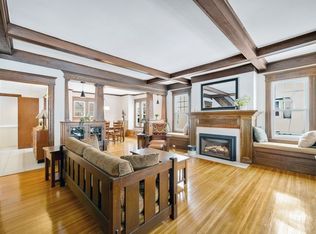Just a few blocks from the East Longmeadow line is where you'd find this charming Forest Park Colonial. Entertain with ease in the open concept living/dining area that hosts rich hardwood floors, beamed ceilings, and built-ins. Imagine gatherings in the peaceful ambiance created by the warm fireplace in the living room and breaking bread surrounded by beautiful woodwork and natural light from the bay window in the dining area. The kitchen offers ceramic tile floors and lots of functional cabinet and countertop space. All three bedrooms offer hardwood floors with ample closet space. Modern full bath upstairs and convenient half bath on the main level. There's nearly 1,500 square feet of living space but if you'd like more, no problem! The finished basement offers even more space with a fireplace! Relax on your back porch that overlooks a large, fenced-in yard. There's much to see here so don't miss your chance to tour this home during the open house Saturday, 3/23/19.
This property is off market, which means it's not currently listed for sale or rent on Zillow. This may be different from what's available on other websites or public sources.

