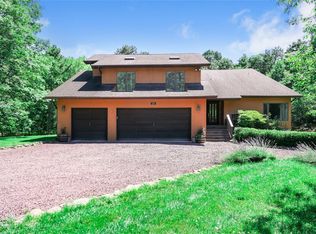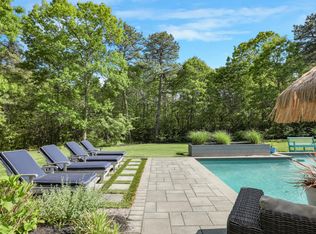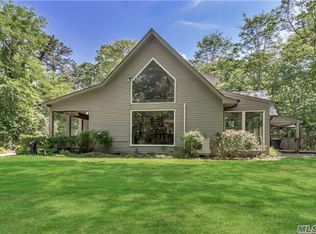Sold for $550,000 on 04/17/23
$550,000
22 Bellhaven Road, Bellport, NY 11713
4beds
2,208sqft
Single Family Residence, Residential
Built in 1999
1.04 Acres Lot
$772,300 Zestimate®
$249/sqft
$5,215 Estimated rent
Home value
$772,300
$726,000 - $826,000
$5,215/mo
Zestimate® history
Loading...
Owner options
Explore your selling options
What's special
Welcome to Historic and Charming Bellport! Stately high ranch with front porch located on private acre+ lot on private cul-de-sac between Bellport Village and Brookhaven Hamlet. Upstairs has an open floor plan with a generous size kitchen, dining room and living room with a wood burning fireplace and cathedral ceiling. The master bedroom has an ensuite bathroom with a huge jetted tub and gas fireplace. Two additional bedrooms and full bath complete the upstairs. The lower level has a spacious family room with garage access and a laundry closet in addition to guest quarters. Potential mother/daughter or income producing with proper permits as the lower level also has a bedroom, full bathroom and summer kitchen and inside entrance and exterior entrance. The home has well water with a brand new water treatment system. Monthly water tests by Suffolk County Water Authority tests cleaner than SCWA water. Taxes are without exemptions. House is eligible for STAR tax reduction credit of $963.92, Additional information: Appearance:mint+,Green Features:Insulated Doors,Interior Features:Guest Quarters,Separate Hotwater Heater:yes
Zillow last checked: 8 hours ago
Listing updated: November 21, 2024 at 05:27am
Listed by:
Marian McKenna CBR E-PRO 631-398-0762,
Signature Premier Properties 631-567-0100
Bought with:
John J. Macaluso, 10401303173
Compass Greater NY LLC
Mary M. Macaluso, 30MA0942002
Compass Greater NY LLC
Source: OneKey® MLS,MLS#: L3445845
Facts & features
Interior
Bedrooms & bathrooms
- Bedrooms: 4
- Bathrooms: 3
- Full bathrooms: 3
Heating
- Baseboard, Oil
Cooling
- Attic Fan, Central Air
Appliances
- Included: Dishwasher, Disposal, Microwave, Refrigerator, Oil Water Heater
Features
- Cathedral Ceiling(s), Chandelier, Eat-in Kitchen, Entrance Foyer, Formal Dining, First Floor Bedroom, Primary Bathroom
- Flooring: Carpet, Hardwood
- Windows: Blinds, Double Pane Windows, Insulated Windows, Screens, Skylight(s)
- Has basement: No
- Attic: Partial
- Number of fireplaces: 1
Interior area
- Total structure area: 2,208
- Total interior livable area: 2,208 sqft
Property
Parking
- Parking features: Attached, Garage Door Opener, Private
Features
- Levels: Two
- Patio & porch: Porch
- Exterior features: Mailbox, Private Entrance
Lot
- Size: 1.04 Acres
- Dimensions: 1.04
- Features: Near School, Near Shops, Wooded
Details
- Parcel number: 0200976100300003008
- Zoning: Residential
Construction
Type & style
- Home type: SingleFamily
- Architectural style: Ranch
- Property subtype: Single Family Residence, Residential
Materials
- Vinyl Siding
Condition
- Year built: 1999
Utilities & green energy
- Sewer: Cesspool
- Utilities for property: Cable Available, Trash Collection Public
Community & neighborhood
Location
- Region: Bellport
Other
Other facts
- Listing agreement: Exclusive Right To Lease
Price history
| Date | Event | Price |
|---|---|---|
| 4/17/2023 | Sold | $550,000$249/sqft |
Source: | ||
| 1/12/2023 | Pending sale | $550,000$249/sqft |
Source: | ||
| 12/21/2022 | Listing removed | -- |
Source: | ||
| 11/30/2022 | Listed for sale | $550,000+4.8%$249/sqft |
Source: | ||
| 11/23/2021 | Sold | $525,000$238/sqft |
Source: Public Record Report a problem | ||
Public tax history
| Year | Property taxes | Tax assessment |
|---|---|---|
| 2024 | -- | $4,035 |
| 2023 | -- | $4,035 |
| 2022 | -- | $4,035 |
Find assessor info on the county website
Neighborhood: 11713
Nearby schools
GreatSchools rating
- 3/10Frank P Long Intermediate SchoolGrades: 4-5Distance: 0.9 mi
- 4/10Bellport Middle SchoolGrades: 6-8Distance: 0.8 mi
- 3/10Bellport Senior High SchoolGrades: 9-12Distance: 0.7 mi
Schools provided by the listing agent
- Elementary: Brookhaven Elementary School
- Middle: Bellport Middle School
- High: Bellport Senior High School
Source: OneKey® MLS. This data may not be complete. We recommend contacting the local school district to confirm school assignments for this home.
Get a cash offer in 3 minutes
Find out how much your home could sell for in as little as 3 minutes with a no-obligation cash offer.
Estimated market value
$772,300
Get a cash offer in 3 minutes
Find out how much your home could sell for in as little as 3 minutes with a no-obligation cash offer.
Estimated market value
$772,300


