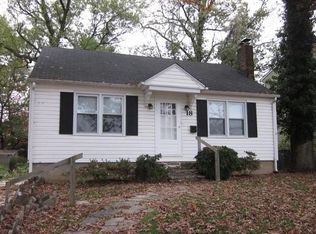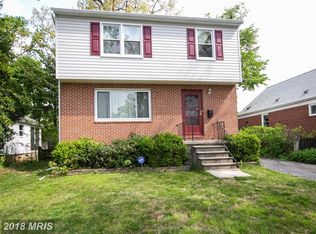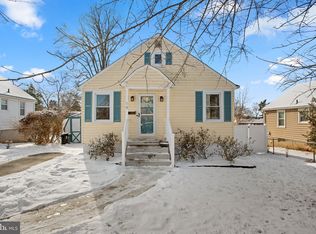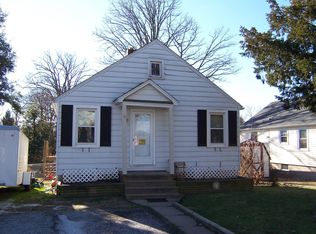Sold for $380,000
$380,000
22 Belfast Rd, Lutherville Timonium, MD 21093
3beds
1,664sqft
Single Family Residence
Built in 1961
7,500 Square Feet Lot
$449,900 Zestimate®
$228/sqft
$2,760 Estimated rent
Home value
$449,900
$423,000 - $477,000
$2,760/mo
Zestimate® history
Loading...
Owner options
Explore your selling options
What's special
Location, location, location! Three bedroom 2.5 bathroom home in the highly desirable Yorkshire neighborhood in Timonium. The home features a bedroom and bathroom on each level. A master suite on the top level has a built in fireplace that will keep you cozy. The kitchen features a large center island, custom cabinets, granite counter tops, wine cooler, stainless steel fridge and dishwasher, and a natural gas stove. Entertain and relax on the large screened in porch and covered patio in the fully fenced, landscaped back yard. Rear walkway features a piece of history as the stones once were part of the walkway around the Washington monument in DC. No shortage of storage space with two sheds (with electric) in the backyard and a large basement with a workshop. Paved driveway for easy parking that can fit 2-3 vehicles. Central AC and heat throughout. Systems have been regularly maintenanced. Schedule your showing today and make Timonium your home! **Seller is offering $5,000 seller credit with full priced offer**
Zillow last checked: 8 hours ago
Listing updated: December 22, 2025 at 11:09am
Listed by:
Vince Carchedi 443-244-3218,
Coldwell Banker Realty,
Listing Team: The Martin Home Group
Bought with:
Donna Brown, 26216
Cummings & Co. Realtors
Source: Bright MLS,MLS#: MDBC2071876
Facts & features
Interior
Bedrooms & bathrooms
- Bedrooms: 3
- Bathrooms: 3
- Full bathrooms: 2
- 1/2 bathrooms: 1
- Main level bathrooms: 1
- Main level bedrooms: 1
Basement
- Area: 988
Heating
- Forced Air, Central, Natural Gas
Cooling
- Central Air, Electric
Appliances
- Included: Microwave, Dishwasher, Disposal, Washer, Dryer, Oven/Range - Gas, Refrigerator, Water Heater, Gas Water Heater
Features
- Entry Level Bedroom, Kitchen Island, Wine Storage
- Flooring: Wood
- Basement: Partially Finished,Workshop,Walk-Out Access,Rear Entrance,Interior Entry,Exterior Entry,Heated
- Number of fireplaces: 1
Interior area
- Total structure area: 2,470
- Total interior livable area: 1,664 sqft
- Finished area above ground: 1,482
- Finished area below ground: 182
Property
Parking
- Total spaces: 2
- Parking features: Driveway
- Uncovered spaces: 2
Accessibility
- Accessibility features: None
Features
- Levels: One and One Half
- Stories: 1
- Patio & porch: Deck, Enclosed, Patio, Porch
- Exterior features: Lighting, Storage
- Pool features: None
Lot
- Size: 7,500 sqft
- Dimensions: 1.00 x
Details
- Additional structures: Above Grade, Below Grade
- Parcel number: 04080819053890
- Zoning: DR5.5
- Special conditions: Standard
Construction
Type & style
- Home type: SingleFamily
- Architectural style: Bungalow
- Property subtype: Single Family Residence
Materials
- Brick
- Foundation: Other, Slab
- Roof: Shingle
Condition
- New construction: No
- Year built: 1961
Utilities & green energy
- Sewer: Public Sewer
- Water: Public
Community & neighborhood
Security
- Security features: Exterior Cameras, Smoke Detector(s), Motion Detectors
Location
- Region: Lutherville Timonium
- Subdivision: Yorkshire
Other
Other facts
- Listing agreement: Exclusive Right To Sell
- Ownership: Fee Simple
Price history
| Date | Event | Price |
|---|---|---|
| 10/20/2023 | Sold | $380,000-2.6%$228/sqft |
Source: | ||
| 9/24/2023 | Contingent | $390,000$234/sqft |
Source: | ||
| 8/29/2023 | Price change | $390,000-2.3%$234/sqft |
Source: | ||
| 8/10/2023 | Listed for sale | $399,000$240/sqft |
Source: | ||
Public tax history
| Year | Property taxes | Tax assessment |
|---|---|---|
| 2025 | $5,382 +31.2% | $359,800 +6.3% |
| 2024 | $4,102 +6.7% | $338,433 +6.7% |
| 2023 | $3,843 +7.2% | $317,067 +7.2% |
Find assessor info on the county website
Neighborhood: 21093
Nearby schools
GreatSchools rating
- 9/10Timonium Elementary SchoolGrades: K-5Distance: 0.6 mi
- 7/10Ridgely Middle SchoolGrades: 6-8Distance: 0.6 mi
- 8/10Dulaney High SchoolGrades: 9-12Distance: 1.8 mi
Schools provided by the listing agent
- Elementary: Timonium
- Middle: Ridgely
- High: Dulaney
- District: Baltimore County Public Schools
Source: Bright MLS. This data may not be complete. We recommend contacting the local school district to confirm school assignments for this home.
Get a cash offer in 3 minutes
Find out how much your home could sell for in as little as 3 minutes with a no-obligation cash offer.
Estimated market value$449,900
Get a cash offer in 3 minutes
Find out how much your home could sell for in as little as 3 minutes with a no-obligation cash offer.
Estimated market value
$449,900



