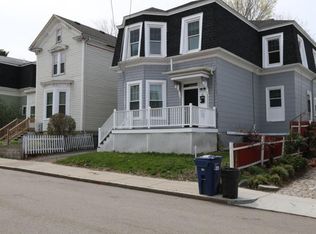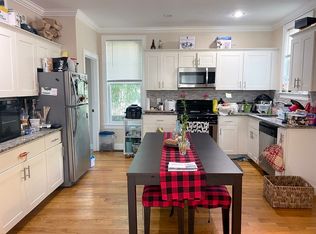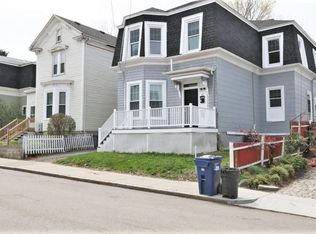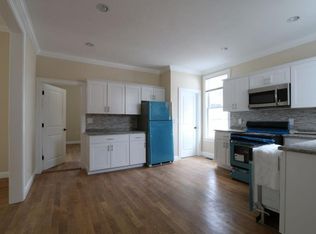Exceptional renovated 2 family located on the Roxbury/Jamaica Plain line located on a very well kept street. This property is a short 3-5 minute walk to the Stony Brook Orange Line T Station! This property was renovated under 4 years ago and features modern finishes along with updated systems. The property features a stunning layout on each floor, stainless steel appliances, sleek kitchens and bathrooms, gleaming hardwood floors, central air, and a host of updates from top to bottom. Great investment property or opportunity for an owner occupant to live & reap the benefits of the strong rents on the rental unit. Lets not forget the beautiful back yard area! This is a great opportunity to purchase an exceptional property that offers huge value & upside.
This property is off market, which means it's not currently listed for sale or rent on Zillow. This may be different from what's available on other websites or public sources.



