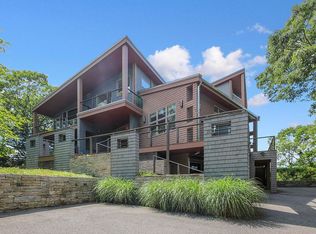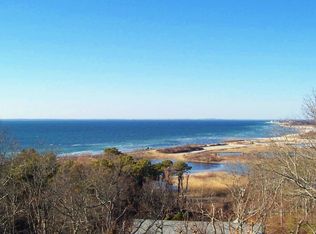Sold for $1,715,000 on 11/08/24
$1,715,000
22 Beechwood Road, Falmouth, MA 02540
3beds
3,774sqft
Single Family Residence
Built in 1984
0.65 Acres Lot
$1,785,600 Zestimate®
$454/sqft
$5,064 Estimated rent
Home value
$1,785,600
$1.61M - $1.98M
$5,064/mo
Zestimate® history
Loading...
Owner options
Explore your selling options
What's special
Welcome to 22 Beechwood Road in Sippewissett Highlands - nestled on one of the highest points of Falmouth & Swifts Hill in an association offering private beach access, tennis courts & small craft storage. A Cape Style property exuding privacy, surrounded by purposely planted trees, hydrangeas & vibrant perennial gardens along a tiered stonewall. The backyard is a primary focus with expansive Ipe mahogany decking surrounding a heated pool/hot tub & outdoor shower with seasonal views of Buzzards Bay & spectacular sunsets.The interior offers many gathering spaces including a chef's kitchen with Wolfe cooktop & wall-mounted oven/microwave, Subzero fridge, granite counters, modern cabinetry, a designated pantry, and a laundry room & half bath.The open space leads to a dining area & family room with double sliders to a second mahogany deck filled with lush container gardens and pool views. The formal dining room is currently used as an in-home office. The living room with wood burning fireplace is surrounded by built-in cabinetry and bay window bench seating. The first of two primary en-suites is secluded and adjoins a spacious three-season porch that loops back to the living room. The second floor boasts the second primary en-suite with sliders out to a balcony, sun drenched bathroom with jetted tub & second vanity area. The third bedroom includes a full bath and shares the balcony through sliders. The lower level is finished space with walk out access to the pool area, private changing rooms, a full bath & garage access. This home is in a notable association with pride in ownership and beautiful architecture and is also close to downtown Falmouth, Beebe Woods & easy access to the Shining Sea Bike Path. The home includes an irrigation system and a new full-house generator. It is offered turnkey (furnished) with exclusion list to be shared.
Zillow last checked: 8 hours ago
Listing updated: November 11, 2024 at 05:50am
Listed by:
Moriah T Saccardo 508-648-7889,
William Raveis Real Estate & Home Services
Bought with:
Julie Dateo, 9580720
William Raveis Real Estate & Home Services
Source: CCIMLS,MLS#: 22403971
Facts & features
Interior
Bedrooms & bathrooms
- Bedrooms: 3
- Bathrooms: 5
- Full bathrooms: 4
- 1/2 bathrooms: 1
- Main level bathrooms: 2
Primary bedroom
- Features: Closet
- Level: First
Bedroom 2
- Features: Bedroom 2, Balcony, Private Full Bath
- Level: Second
Bedroom 3
- Features: Bedroom 3, Shared Full Bath, Balcony
- Level: Second
Primary bathroom
- Features: Private Full Bath
Dining room
- Features: Dining Room
- Level: First
Kitchen
- Description: Countertop(s): Granite,Stove(s): Electric
- Features: Kitchen, Built-in Features, Kitchen Island, Pantry, Private Half Bath
Living room
- Description: Fireplace(s): Wood Burning
- Features: Built-in Features, Living Room
Heating
- Hot Water
Cooling
- None
Appliances
- Included: Cooktop, Washer, Wall/Oven Cook Top, Refrigerator, Microwave, Disposal, Dishwasher
- Laundry: Laundry Room, Built-Ins, First Floor
Features
- Recessed Lighting, Pantry, Linen Closet
- Flooring: Hardwood, Carpet, Tile
- Windows: Bay/Bow Windows
- Basement: Interior Entry,Full
- Number of fireplaces: 1
- Fireplace features: Wood Burning
Interior area
- Total structure area: 3,774
- Total interior livable area: 3,774 sqft
Property
Parking
- Total spaces: 4
- Parking features: Garage, Open
- Garage spaces: 2
- Has uncovered spaces: Yes
Features
- Stories: 6
- Exterior features: Outdoor Shower, Private Yard, Underground Sprinkler, Garden
- Has private pool: Yes
- Pool features: Concrete, In Ground, Heated
- Has spa: Yes
- Spa features: Private, Heated
- Fencing: Fenced
Lot
- Size: 0.65 Acres
- Features: Bike Path, Shopping, Marina, In Town Location, Conservation Area
Details
- Parcel number: 36 07 005 099
- Zoning: RA
- Special conditions: None
Construction
Type & style
- Home type: SingleFamily
- Property subtype: Single Family Residence
Materials
- Shingle Siding
- Foundation: Poured
- Roof: Asphalt
Condition
- Updated/Remodeled, Actual
- New construction: No
- Year built: 1984
- Major remodel year: 2016
Utilities & green energy
- Sewer: Septic Tank
Community & neighborhood
Community
- Community features: Conservation Area, Deeded Beach Rights
Location
- Region: Falmouth
- Subdivision: Sippewissett Highlan
Other
Other facts
- Listing terms: Cash
Price history
| Date | Event | Price |
|---|---|---|
| 11/8/2024 | Sold | $1,715,000-9.7%$454/sqft |
Source: | ||
| 9/27/2024 | Pending sale | $1,899,999$503/sqft |
Source: | ||
| 9/17/2024 | Price change | $1,899,999-5%$503/sqft |
Source: | ||
| 8/21/2024 | Listed for sale | $1,999,999+207.7%$530/sqft |
Source: | ||
| 9/10/1990 | Sold | $650,000$172/sqft |
Source: Public Record | ||
Public tax history
| Year | Property taxes | Tax assessment |
|---|---|---|
| 2025 | $10,156 +7.1% | $1,730,200 +14.5% |
| 2024 | $9,487 -0.6% | $1,510,600 +9.5% |
| 2023 | $9,545 +16% | $1,379,300 +34.9% |
Find assessor info on the county website
Neighborhood: 02540
Nearby schools
GreatSchools rating
- 2/10Mullen-Hall Elementary SchoolGrades: K-4Distance: 1.8 mi
- 6/10Lawrence SchoolGrades: 7-8Distance: 1.7 mi
- 6/10Falmouth High SchoolGrades: 9-12Distance: 2 mi
Schools provided by the listing agent
- District: Falmouth
Source: CCIMLS. This data may not be complete. We recommend contacting the local school district to confirm school assignments for this home.

Get pre-qualified for a loan
At Zillow Home Loans, we can pre-qualify you in as little as 5 minutes with no impact to your credit score.An equal housing lender. NMLS #10287.
Sell for more on Zillow
Get a free Zillow Showcase℠ listing and you could sell for .
$1,785,600
2% more+ $35,712
With Zillow Showcase(estimated)
$1,821,312
