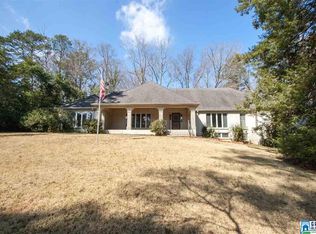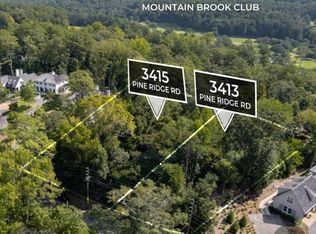Sold for $1,625,000
$1,625,000
22 Beechwood Rd, Birmingham, AL 35213
3beds
3,379sqft
Single Family Residence
Built in 1950
1.11 Acres Lot
$1,668,400 Zestimate®
$481/sqft
$6,231 Estimated rent
Home value
$1,668,400
$1.55M - $1.80M
$6,231/mo
Zestimate® history
Loading...
Owner options
Explore your selling options
What's special
Opportunity to own an all-brick home on one of Mountain Brook’s most desired streets, Beechwood Road! This 3 BD/4 BA home offers main-level living & sits on 1.11 acres across the street from Mtn Brook Club. All BAs as well as the kitchen are updated. With an abundance of natural light and fresh paint throughout, this home is move-in ready! Step in the front door & find a formal living room with a fireplace and a dining room with a custom banquette ready for entertaining family & friends. Adjacent to the kitchen, you will find a wet bar. The cozy den features a fireplace & built-in shelving. A hallway with new hardwoods will lead you to 2 BRs and a jack & jill BA. Across the hall there is a full hall BA & a main-level laundry room! At the end of the hallway, enter the primary suite with 2 walk-in closets & an updated en-suite BA with double vanities. Downstairs a daylight basement offers tons of potential with a full BA, a lush patio and 2-car carport. This home is being sold as-is!
Zillow last checked: 8 hours ago
Listing updated: July 15, 2025 at 01:12pm
Listed by:
Mary Steele Johnson 251-776-3120,
Ray & Poynor Properties
Bought with:
Luci McMillan Parker
RealtySouth-MB-Cahaba Rd
Source: GALMLS,MLS#: 21418241
Facts & features
Interior
Bedrooms & bathrooms
- Bedrooms: 3
- Bathrooms: 4
- Full bathrooms: 4
Primary bedroom
- Level: First
Bedroom 1
- Level: First
Bedroom 2
- Level: First
Primary bathroom
- Level: First
Bathroom 1
- Level: First
Bathroom 3
- Level: Basement
Dining room
- Level: First
Family room
- Level: First
Kitchen
- Features: Stone Counters, Eat-in Kitchen, Pantry
- Level: First
Living room
- Level: First
Basement
- Area: 820
Heating
- Central, Dual Systems (HEAT), Electric
Cooling
- Central Air, Dual, Electric
Appliances
- Included: Convection Oven, Gas Cooktop, Dishwasher, Disposal, Freezer, Microwave, Electric Oven, Self Cleaning Oven, Double Oven, Plumbed for Gas in Kit, Refrigerator, Stainless Steel Appliance(s), Stove-Gas, Warming Drawer, Gas Water Heater, Tankless Water Heater
- Laundry: Electric Dryer Hookup, Washer Hookup, Main Level, Laundry Room, Laundry (ROOM), Yes
Features
- Recessed Lighting, Wet Bar, High Ceilings, Crown Molding, Smooth Ceilings, Separate Shower, Double Vanity, Walk-In Closet(s)
- Flooring: Carpet, Hardwood, Parquet, Tile
- Windows: Window Treatments
- Basement: Partial,Partially Finished,Block,Bath/Stubbed
- Attic: Pull Down Stairs,Yes
- Number of fireplaces: 2
- Fireplace features: Brick (FIREPL), Den, Living Room, Gas
Interior area
- Total interior livable area: 3,379 sqft
- Finished area above ground: 3,181
- Finished area below ground: 198
Property
Parking
- Total spaces: 2
- Parking features: Attached, Driveway, Parking (MLVL)
- Has attached garage: Yes
- Carport spaces: 2
- Has uncovered spaces: Yes
Features
- Levels: One
- Stories: 1
- Patio & porch: Open (PATIO), Patio
- Exterior features: Sprinkler System
- Pool features: None
- Has view: Yes
- View description: None
- Waterfront features: No
Lot
- Size: 1.11 Acres
- Features: Interior Lot, Few Trees
Details
- Parcel number: 2800044001049.000
- Special conditions: As Is
Construction
Type & style
- Home type: SingleFamily
- Property subtype: Single Family Residence
Materials
- Brick
- Foundation: Basement
Condition
- Year built: 1950
Utilities & green energy
- Electric: Generator
- Water: Public
- Utilities for property: Sewer Connected
Community & neighborhood
Community
- Community features: Sidewalks, Curbs
Location
- Region: Birmingham
- Subdivision: Mountain Brook
Other
Other facts
- Price range: $1.6M - $1.6M
- Road surface type: Paved
Price history
| Date | Event | Price |
|---|---|---|
| 7/14/2025 | Sold | $1,625,000+41.3%$481/sqft |
Source: | ||
| 5/16/2025 | Pending sale | $1,150,000$340/sqft |
Source: | ||
| 5/12/2025 | Listed for sale | $1,150,000$340/sqft |
Source: | ||
Public tax history
| Year | Property taxes | Tax assessment |
|---|---|---|
| 2025 | $11,355 | $111,040 |
| 2024 | $11,355 | $111,040 |
| 2023 | $11,355 +10.3% | $111,040 +10.3% |
Find assessor info on the county website
Neighborhood: 35213
Nearby schools
GreatSchools rating
- 10/10Crestline Elementary SchoolGrades: PK-6Distance: 0.6 mi
- 10/10Mt Brook Jr High SchoolGrades: 7-9Distance: 0.7 mi
- 10/10Mt Brook High SchoolGrades: 10-12Distance: 1.9 mi
Schools provided by the listing agent
- Elementary: Crestline
- Middle: Mountain Brook
- High: Mountain Brook
Source: GALMLS. This data may not be complete. We recommend contacting the local school district to confirm school assignments for this home.
Get a cash offer in 3 minutes
Find out how much your home could sell for in as little as 3 minutes with a no-obligation cash offer.
Estimated market value$1,668,400
Get a cash offer in 3 minutes
Find out how much your home could sell for in as little as 3 minutes with a no-obligation cash offer.
Estimated market value
$1,668,400

