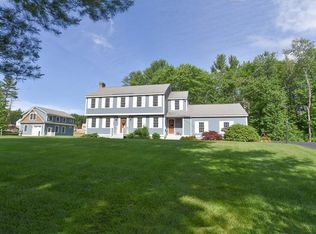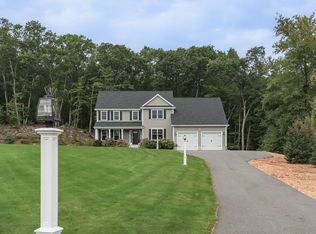Sold for $975,000 on 09/19/23
$975,000
22 Bear Hill Rd, Dunstable, MA 01827
4beds
3,061sqft
Single Family Residence
Built in 2019
1.53 Acres Lot
$1,025,800 Zestimate®
$319/sqft
$6,542 Estimated rent
Home value
$1,025,800
$975,000 - $1.08M
$6,542/mo
Zestimate® history
Loading...
Owner options
Explore your selling options
What's special
IMPECCABLY MAINTAINED young home with EXQUISITE DETAILS and breathtaking finishes in a wonderful CUL DE SAC neighborhood. Fabulous floorplan with living spaces defined by ARCHITECTURAL ELEMENTS such as columns and archways, crown molding and wainscoting adding sophistication and flare. Gorgeous kitchen with STUNNING GRANITE counters, tile backsplash, black stainless appliances including gas range, EXTERIOR VENTED EXHAUST and a center island that seats four. Large WALK IN PANTRY! Huge fireplaced family room with vaulted ceiling and 3 walls of windows. Flexible spaces allow for work from home options. Ensuite bath includes DOUBLE VANITY, TILED GLASS SHOWER with river rock floor. SECOND FLOOR LAUNDRY, tiled MUDROOM entry from garage with bench and hooks, and FINISHED LOWER LEVEL with sliders to your private backyard. Enjoy the front farmer’s porch or the EXPANSIVE COMPOSITE DECK, paver PATIO, built in FIREPIT and seating wall out back. Amazing inside and out, this home is better than new!
Zillow last checked: 8 hours ago
Listing updated: September 19, 2023 at 10:31am
Listed by:
Markel Group 978-621-9785,
Keller Williams Realty-Merrimack 978-692-3280,
Donna DiGiovine 978-257-0641
Bought with:
Melissa Raffi
LAER Realty Partners
Source: MLS PIN,MLS#: 73134540
Facts & features
Interior
Bedrooms & bathrooms
- Bedrooms: 4
- Bathrooms: 3
- Full bathrooms: 2
- 1/2 bathrooms: 1
Primary bedroom
- Features: Ceiling Fan(s), Walk-In Closet(s), Flooring - Hardwood, Lighting - Overhead
- Level: Second
- Area: 221
- Dimensions: 17 x 13
Bedroom 2
- Features: Closet, Flooring - Wall to Wall Carpet, Lighting - Overhead
- Level: Second
- Area: 156
- Dimensions: 13 x 12
Bedroom 3
- Features: Closet, Flooring - Wall to Wall Carpet, Lighting - Overhead
- Level: Second
- Area: 130
- Dimensions: 13 x 10
Bedroom 4
- Features: Closet, Flooring - Wall to Wall Carpet, Attic Access
- Level: Second
- Area: 132
- Dimensions: 12 x 11
Primary bathroom
- Features: Yes
Bathroom 1
- Features: Bathroom - Half, Flooring - Stone/Ceramic Tile, Countertops - Stone/Granite/Solid
- Level: First
- Area: 40
- Dimensions: 8 x 5
Bathroom 2
- Features: Bathroom - Full, Bathroom - Double Vanity/Sink, Bathroom - Tiled With Shower Stall, Closet - Linen, Countertops - Stone/Granite/Solid
- Level: Second
- Area: 81
- Dimensions: 9 x 9
Bathroom 3
- Features: Bathroom - Full, Bathroom - With Tub & Shower, Closet - Linen, Flooring - Stone/Ceramic Tile, Countertops - Stone/Granite/Solid
- Level: Second
- Area: 81
- Dimensions: 9 x 9
Dining room
- Features: Flooring - Hardwood, Chair Rail, Wainscoting, Crown Molding
- Level: First
- Area: 156
- Dimensions: 13 x 12
Family room
- Features: Cathedral Ceiling(s), Ceiling Fan(s), Flooring - Hardwood, Recessed Lighting
- Level: First
- Area: 375
- Dimensions: 25 x 15
Kitchen
- Features: Flooring - Hardwood, Dining Area, Pantry, Countertops - Stone/Granite/Solid, Kitchen Island, Exterior Access, Recessed Lighting, Slider, Lighting - Pendant
- Level: First
- Area: 299
- Dimensions: 23 x 13
Living room
- Features: Flooring - Hardwood, Lighting - Overhead, Crown Molding
- Level: First
- Area: 169
- Dimensions: 13 x 13
Office
- Features: Flooring - Hardwood, Lighting - Overhead
- Level: First
- Area: 64
- Dimensions: 8 x 8
Heating
- Forced Air, Propane
Cooling
- Central Air
Appliances
- Laundry: Electric Dryer Hookup, Washer Hookup, Second Floor
Features
- Lighting - Overhead, Closet, Slider, Office, Bonus Room, Mud Room, Walk-up Attic
- Flooring: Tile, Carpet, Hardwood, Flooring - Hardwood, Flooring - Stone/Ceramic Tile, Flooring - Wall to Wall Carpet
- Doors: Insulated Doors
- Windows: Insulated Windows
- Basement: Full,Partially Finished,Walk-Out Access,Interior Entry,Garage Access
- Number of fireplaces: 1
- Fireplace features: Family Room
Interior area
- Total structure area: 3,061
- Total interior livable area: 3,061 sqft
Property
Parking
- Total spaces: 8
- Parking features: Attached, Under, Garage Door Opener, Garage Faces Side, Paved Drive, Off Street, Paved
- Attached garage spaces: 2
- Uncovered spaces: 6
Features
- Patio & porch: Porch, Deck - Composite, Patio, Covered
- Exterior features: Porch, Deck - Composite, Patio, Covered Patio/Deck, Sprinkler System, Garden
Lot
- Size: 1.53 Acres
- Features: Cul-De-Sac
Details
- Parcel number: M:0014 B:0052 L:2,5011172
- Zoning: res
Construction
Type & style
- Home type: SingleFamily
- Architectural style: Colonial
- Property subtype: Single Family Residence
Materials
- Frame
- Foundation: Concrete Perimeter
- Roof: Shingle
Condition
- Year built: 2019
Utilities & green energy
- Electric: Circuit Breakers, 200+ Amp Service, Generator Connection
- Sewer: Private Sewer
- Water: Private
- Utilities for property: for Gas Range, for Electric Dryer, Washer Hookup, Generator Connection
Community & neighborhood
Security
- Security features: Security System
Community
- Community features: Walk/Jog Trails, Conservation Area
Location
- Region: Dunstable
- Subdivision: Bear Hill Estates
Other
Other facts
- Road surface type: Paved
Price history
| Date | Event | Price |
|---|---|---|
| 9/19/2023 | Sold | $975,000+0.6%$319/sqft |
Source: MLS PIN #73134540 Report a problem | ||
| 7/11/2023 | Listed for sale | $969,000+46.8%$317/sqft |
Source: MLS PIN #73134540 Report a problem | ||
| 6/25/2019 | Sold | $660,000-1.5%$216/sqft |
Source: Public Record Report a problem | ||
| 5/20/2019 | Listed for sale | $669,900$219/sqft |
Source: LAER Realty Partners #72503495 Report a problem | ||
Public tax history
| Year | Property taxes | Tax assessment |
|---|---|---|
| 2025 | $12,139 +4.5% | $882,800 +6.1% |
| 2024 | $11,612 +1.5% | $831,800 +8.8% |
| 2023 | $11,440 +10.1% | $764,200 +12.2% |
Find assessor info on the county website
Neighborhood: 01827
Nearby schools
GreatSchools rating
- 6/10Florence Roche SchoolGrades: K-4Distance: 4.2 mi
- 6/10Groton Dunstable Regional Middle SchoolGrades: 5-8Distance: 4.3 mi
- 10/10Groton-Dunstable Regional High SchoolGrades: 9-12Distance: 1.7 mi
Schools provided by the listing agent
- Elementary: Swallow Union
- Middle: Grotondunstable
- High: Grotondunstable
Source: MLS PIN. This data may not be complete. We recommend contacting the local school district to confirm school assignments for this home.
Get a cash offer in 3 minutes
Find out how much your home could sell for in as little as 3 minutes with a no-obligation cash offer.
Estimated market value
$1,025,800
Get a cash offer in 3 minutes
Find out how much your home could sell for in as little as 3 minutes with a no-obligation cash offer.
Estimated market value
$1,025,800

